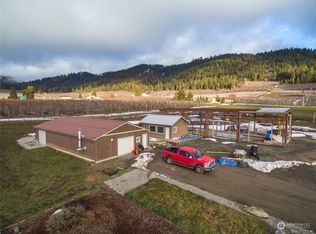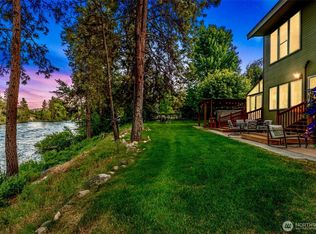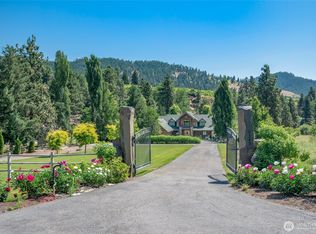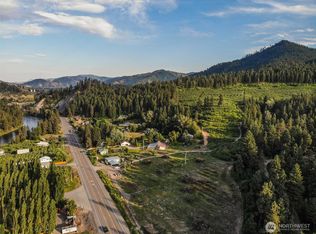Sold
Listed by:
Camiekae Lynch,
BHHS Leavenworth&Cascade Prop,
Kelly Pedeferri,
BHHS Leavenworth&Cascade Prop
Bought with: Coldwell Banker Danforth
$2,000,000
9615 North Road, Peshastin, WA 98847
4beds
4,760sqft
Single Family Residence
Built in 2021
3.81 Acres Lot
$2,007,300 Zestimate®
$420/sqft
$6,045 Estimated rent
Home value
$2,007,300
$1.71M - $2.37M
$6,045/mo
Zestimate® history
Loading...
Owner options
Explore your selling options
What's special
Stunning rustic modern home with panoramic views of the Enchantments, surrounding mountains & orchards—8 minutes to central Leavenworth. Main home offers vaulted ceilings, fireplace, chef’s kitchen with Wolf range, quartz counters & custom cabinetry. Spacious primary. Luxurious en suite has walk-in tile shower, heated floors, soaking tub & walk-in closet. 670 sq. ft. upper deck w/ amazing views. Lower level rec room, 2 bedrooms, storage room, wine cellar. Private pool oasis has outdoor shower & 1500 sq. ft. patio w/hot tub. Gardening spaces w/irrigation & auto watering. Attached garage & detached 960' workshop w/office & bath. Separate short term rental home earns $62–$66K/year. Perfect for multi-generational living or extra income!
Zillow last checked: 8 hours ago
Listing updated: December 14, 2025 at 04:03am
Listed by:
Camiekae Lynch,
BHHS Leavenworth&Cascade Prop,
Kelly Pedeferri,
BHHS Leavenworth&Cascade Prop
Bought with:
Kathy J. Beckes, 17917
Coldwell Banker Danforth
Source: NWMLS,MLS#: 2358917
Facts & features
Interior
Bedrooms & bathrooms
- Bedrooms: 4
- Bathrooms: 6
- Full bathrooms: 1
- 3/4 bathrooms: 2
- 1/2 bathrooms: 3
- Main level bathrooms: 5
- Main level bedrooms: 1
Primary bedroom
- Level: Main
Bedroom
- Level: Lower
Bedroom
- Level: Lower
Bathroom full
- Level: Main
Bathroom three quarter
- Level: Main
Bathroom three quarter
- Level: Lower
Other
- Level: Lower
Other
- Level: Main
Other
- Level: Main
Other
- Level: Main
Bonus room
- Level: Lower
Den office
- Level: Lower
Dining room
- Level: Main
Entry hall
- Level: Main
Family room
- Level: Lower
Great room
- Level: Main
Kitchen with eating space
- Level: Main
Living room
- Level: Main
Utility room
- Level: Main
Heating
- Fireplace, Ductless, Forced Air, Heat Pump, Hot Water Recirc Pump, Propane
Cooling
- Central Air, Ductless, Forced Air, Heat Pump
Appliances
- Included: Dishwasher(s), Disposal, Dryer(s), Microwave(s), Refrigerator(s), See Remarks, Stove(s)/Range(s), Washer(s), Garbage Disposal
Features
- Dining Room
- Flooring: Ceramic Tile, See Remarks, Carpet
- Doors: French Doors
- Windows: Double Pane/Storm Window, Skylight(s)
- Basement: Daylight
- Number of fireplaces: 2
- Fireplace features: Wood Burning, Lower Level: 1, Main Level: 1, Fireplace
Interior area
- Total structure area: 4,760
- Total interior livable area: 4,760 sqft
Property
Parking
- Total spaces: 5
- Parking features: Driveway, Attached Garage, Detached Garage, RV Parking
- Attached garage spaces: 5
Features
- Levels: One
- Stories: 1
- Entry location: Main
- Patio & porch: Double Pane/Storm Window, Dining Room, Fireplace, French Doors, Hot Tub/Spa, Skylight(s), Sprinkler System
- Pool features: In Ground, In-Ground
- Has spa: Yes
- Spa features: Indoor
- Has view: Yes
- View description: Mountain(s), Territorial
Lot
- Size: 3.81 Acres
- Features: Paved, Cable TV, Deck, Dog Run, Fenced-Partially, Gas Available, Green House, High Speed Internet, Hot Tub/Spa, Irrigation, Outbuildings, Patio, Propane, RV Parking, Shop, Sprinkler System
- Topography: Level,Terraces
- Residential vegetation: Garden Space
Details
- Parcel number: 241808240150
- Zoning description: Jurisdiction: County
- Special conditions: Standard
Construction
Type & style
- Home type: SingleFamily
- Property subtype: Single Family Residence
Materials
- Stone, Wood Siding
- Foundation: Poured Concrete
- Roof: Metal
Condition
- Year built: 2021
- Major remodel year: 2021
Details
- Builder name: Mullhall Construction
Utilities & green energy
- Electric: Company: Chelan County PUD
- Sewer: Septic Tank
- Water: Individual Well
- Utilities for property: Localtel, Localtel
Community & neighborhood
Location
- Region: Peshastin
- Subdivision: Leavenworth
Other
Other facts
- Listing terms: Cash Out,Conventional
- Cumulative days on market: 180 days
Price history
| Date | Event | Price |
|---|---|---|
| 11/13/2025 | Sold | $2,000,000-12.9%$420/sqft |
Source: | ||
| 10/17/2025 | Pending sale | $2,295,000$482/sqft |
Source: | ||
| 7/22/2025 | Price change | $2,295,000-4.2%$482/sqft |
Source: | ||
| 4/21/2025 | Listed for sale | $2,395,000+982.5%$503/sqft |
Source: | ||
| 1/10/2012 | Sold | $221,250-45.4%$46/sqft |
Source: Public Record Report a problem | ||
Public tax history
| Year | Property taxes | Tax assessment |
|---|---|---|
| 2024 | $12,885 +7.7% | $1,631,203 +2.7% |
| 2023 | $11,964 +21.5% | $1,587,716 +30.8% |
| 2022 | $9,846 +7.1% | $1,214,001 +26% |
Find assessor info on the county website
Neighborhood: 98847
Nearby schools
GreatSchools rating
- NAPeshastin Dryden Elementary SchoolGrades: PK-2Distance: 1.8 mi
- 5/10Icicle River Middle SchoolGrades: 6-8Distance: 2 mi
- 7/10Cascade High SchoolGrades: 9-12Distance: 1.9 mi
Schools provided by the listing agent
- Elementary: Peshastin Dryden Ele
- Middle: Icicle River Mid
- High: Cascade High
Source: NWMLS. This data may not be complete. We recommend contacting the local school district to confirm school assignments for this home.



