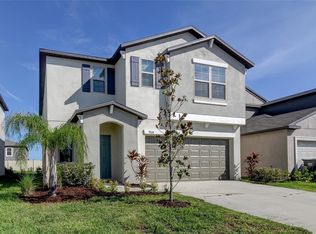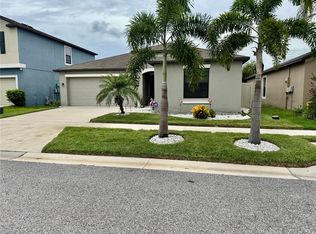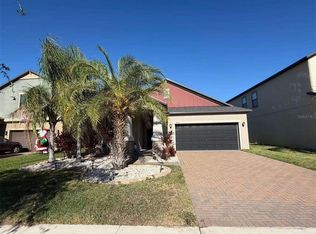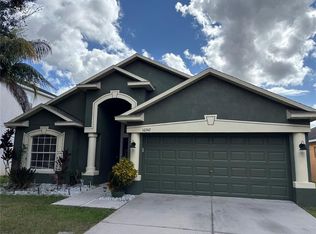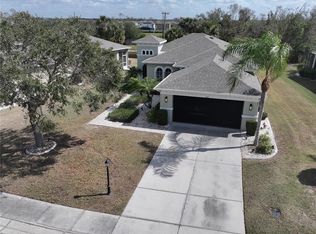You will love living in the Columbia. Five bedroom two and a half bathrooms with the primary bedroom on the first floor and four upstairs with a large loft. Plenty of upgrades with ceramic tile thru out the living room, kitchen and dining area, ceiling fans in all bedrooms. New wood floors in the primary bedroom. Granite counters and 42-inch cabinets in the kitchen. Wider driveway with pavers on each side, fenced in backyard. Great neighborhood with tennis courts, basketball courts and community pool. Easy commute to Tampa or Bradenton/Sarasota.
For sale
Price cut: $14K (1/18)
$385,000
9616 Lemon Drop Loop, Ruskin, FL 33573
5beds
2,415sqft
Est.:
Single Family Residence
Built in 2020
4,840 Square Feet Lot
$-- Zestimate®
$159/sqft
$14/mo HOA
What's special
Granite countersFenced in backyard
- 267 days |
- 281 |
- 11 |
Zillow last checked: 8 hours ago
Listing updated: January 18, 2026 at 07:44am
Listing Provided by:
Bob Sanders 813-731-5933,
YELLOWFIN REALTY 813-347-7547
Source: Stellar MLS,MLS#: TB8382640 Originating MLS: Suncoast Tampa
Originating MLS: Suncoast Tampa

Tour with a local agent
Facts & features
Interior
Bedrooms & bathrooms
- Bedrooms: 5
- Bathrooms: 3
- Full bathrooms: 2
- 1/2 bathrooms: 1
Rooms
- Room types: Loft
Primary bedroom
- Description: Room4
- Features: Walk-In Closet(s)
- Level: First
- Area: 208 Square Feet
- Dimensions: 13x16
Bedroom 2
- Description: Room5
- Features: Built-in Closet
- Level: Second
- Area: 132 Square Feet
- Dimensions: 12x11
Bedroom 3
- Description: Room6
- Features: Built-in Closet
- Level: Second
- Area: 132 Square Feet
- Dimensions: 12x11
Bedroom 4
- Description: Room7
- Features: Built-in Closet
- Level: Second
- Area: 143 Square Feet
- Dimensions: 11x13
Bedroom 5
- Description: Room8
- Features: Built-in Closet
- Level: Second
- Area: 144 Square Feet
- Dimensions: 12x12
Dining room
- Description: Room2
- Level: First
- Area: 112 Square Feet
- Dimensions: 8x14
Kitchen
- Description: Room3
- Level: First
- Area: 126 Square Feet
- Dimensions: 9x14
Living room
- Description: Room1
- Level: First
- Area: 240 Square Feet
- Dimensions: 15x16
Loft
- Description: Room9
- Level: Second
- Area: 192 Square Feet
- Dimensions: 12x16
Heating
- Central
Cooling
- Central Air
Appliances
- Included: Oven, Dishwasher, Disposal, Dryer, Microwave, Refrigerator, Washer
- Laundry: Laundry Room
Features
- Attic Fan, Ceiling Fan(s), Kitchen/Family Room Combo, Stone Counters, Thermostat, Walk-In Closet(s)
- Flooring: Carpet, Ceramic Tile, Hardwood
- Doors: Sliding Doors
- Windows: Blinds, Window Treatments, Hurricane Shutters
- Has fireplace: No
Interior area
- Total structure area: 2,901
- Total interior livable area: 2,415 sqft
Property
Parking
- Total spaces: 2
- Parking features: Driveway, Garage Door Opener
- Attached garage spaces: 2
- Has uncovered spaces: Yes
- Details: Garage Dimensions: 20x20
Features
- Levels: Two
- Stories: 2
- Exterior features: Irrigation System, Sidewalk
- Fencing: Fenced,Vinyl
Lot
- Size: 4,840 Square Feet
- Dimensions: 40 x 121
- Features: Landscaped, Sidewalk
- Residential vegetation: Trees/Landscaped
Details
- Parcel number: U243119B8800001500006.0
- Zoning: PD
- Special conditions: None
Construction
Type & style
- Home type: SingleFamily
- Architectural style: Contemporary
- Property subtype: Single Family Residence
Materials
- Block, Stucco
- Foundation: Slab
- Roof: Shingle
Condition
- Completed
- New construction: No
- Year built: 2020
Details
- Builder model: Columbia
- Builder name: Lennar
Utilities & green energy
- Sewer: Public Sewer
- Water: Public
- Utilities for property: Cable Connected, Electricity Connected, Water Connected
Community & HOA
Community
- Features: Deed Restrictions, Playground, Pool, Sidewalks, Tennis Court(s)
- Subdivision: BELMONT SOUTH PH 2D
HOA
- Has HOA: Yes
- Amenities included: Basketball Court, Playground
- Services included: Community Pool
- HOA fee: $14 monthly
- HOA name: Home River Group
- Pet fee: $0 monthly
Location
- Region: Ruskin
Financial & listing details
- Price per square foot: $159/sqft
- Tax assessed value: $310,965
- Annual tax amount: $6,831
- Date on market: 5/6/2025
- Cumulative days on market: 267 days
- Listing terms: Cash,Conventional,FHA,VA Loan
- Ownership: Fee Simple
- Total actual rent: 0
- Electric utility on property: Yes
- Road surface type: Paved, Asphalt
Estimated market value
Not available
Estimated sales range
Not available
$2,609/mo
Price history
Price history
| Date | Event | Price |
|---|---|---|
| 1/18/2026 | Price change | $385,000-3.5%$159/sqft |
Source: | ||
| 10/21/2025 | Price change | $399,000-2.7%$165/sqft |
Source: | ||
| 6/21/2025 | Price change | $410,000-1.7%$170/sqft |
Source: | ||
| 5/6/2025 | Listed for sale | $417,000$173/sqft |
Source: | ||
Public tax history
Public tax history
| Year | Property taxes | Tax assessment |
|---|---|---|
| 2024 | $6,831 -1.6% | $229,753 +3% |
| 2023 | $6,945 +18.6% | $223,061 +3% |
| 2022 | $5,855 +2% | $216,564 +3% |
Find assessor info on the county website
BuyAbility℠ payment
Est. payment
$2,556/mo
Principal & interest
$1829
Property taxes
$578
Other costs
$149
Climate risks
Neighborhood: Belmont
Nearby schools
GreatSchools rating
- 5/10Belmont Elementary SchoolGrades: PK-6Distance: 0.5 mi
- 3/10Jule F Sumner High SchoolGrades: 7-12Distance: 1.6 mi
- 2/10Eisenhower Middle SchoolGrades: 2-3,5-12Distance: 1.9 mi
Schools provided by the listing agent
- Elementary: Belmont Elementary School
- Middle: Eisenhower-HB
- High: Sumner High School
Source: Stellar MLS. This data may not be complete. We recommend contacting the local school district to confirm school assignments for this home.
- Loading
- Loading
