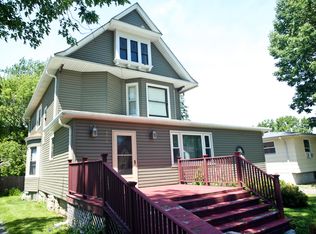Your search for picturesque small-town living ends here! Charming 3 bedroom in the heart of Hebron with hardwood floors throughout, lovely country kitchen with breakfast nook, and heated floors in the full basement. Beautiful mature trees and private backyard, two car detached garage, updated electric and plumbing, TWO natural fireplaces, and spacious bedrooms are just some of the features you will enjoy in this home. With quality craftsmanship and charm, this home is just waiting for your finishing touches!
This property is off market, which means it's not currently listed for sale or rent on Zillow. This may be different from what's available on other websites or public sources.
