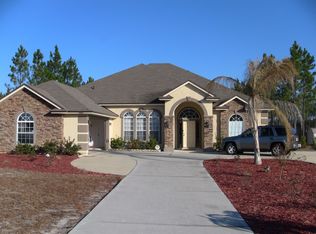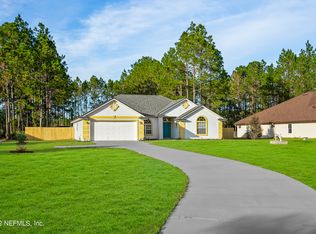Gorgeous POOL home on 1 acre! Numerous upgrades and features include formal dining, formal living room, media room/loft upstairs, great room, large kitchen with Corian style countertops large island and breakfast nook overlooking expansive backyard and custom pool, marble tile raised fireplace, upgraded lighting and ceiling fans, owners suite on ground floor in separate wing of home has double his/her walk-in closets, jetted tub with separate tile shower, double vanities, hardwired security system, low-E windows installed 2018, Timberline Ultra HD GAF roof 2017, newer HVAC unit, fully fenced backyard, water purification system includes chlorinator and softener, entire property irrigated, covered lanai, side entry 2 car garage, uplighting and more!
This property is off market, which means it's not currently listed for sale or rent on Zillow. This may be different from what's available on other websites or public sources.

