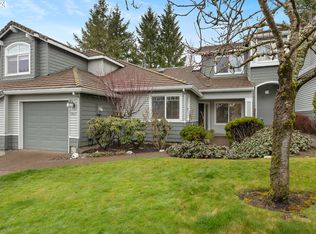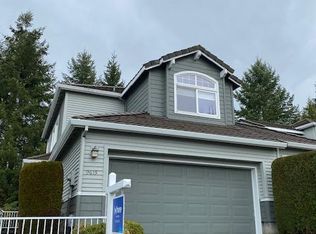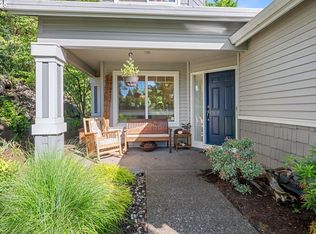Very well maintained townhome at end of quiet cul-de-sac with Tualatin Valley views. Many trails out the door, natural light, granite counters, SS appliances w/new induction range. Beautiful hardwoods floors on main & nice built ins. Sweet loft w/views. Private pet friendly patio. Plantation shutters, garage has built ins, short walk to pool. NO Rent Cap! Private shuttle M-F to Sunset Station. Wired for Xfinity/Comcast security
This property is off market, which means it's not currently listed for sale or rent on Zillow. This may be different from what's available on other websites or public sources.


