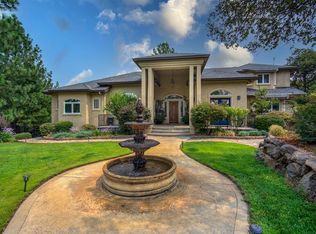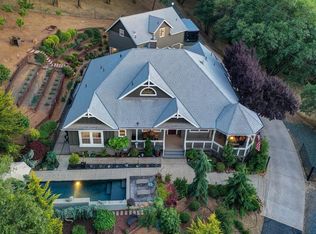Sold for $1,212,000
$1,212,000
962 Eden Valley Rd, Colfax, CA 95713
5beds
5,014sqft
Single Family Residence
Built in 2009
3 Acres Lot
$1,190,900 Zestimate®
$242/sqft
$6,379 Estimated rent
Home value
$1,190,900
$1.10M - $1.30M
$6,379/mo
Zestimate® history
Loading...
Owner options
Explore your selling options
What's special
Magnificent Eden Valley Estate Custom Built Home. First Time on the Market! 5014 Sq Feet. 5 Bedrooms, 5 A½ Baths. Walk into the Grand Entry Through Solid Wood Door to experience the Open Floor Plan and Stunning Windows with Views of the Property. Kitchen offers Butler Pantry, Long Island for large family gatherings. Thermador Fridge. Thermador Professional Range with Hood and Water. A Chef's Dream Kitchen! Grand Family Room with Fireplace and more Stunning Views. Coffered Ceiling with Custom Crown Molding and Up Lighting Surrounds this whole house. Surround Sound and Speakers Throughout. Expansive Master Suite with Fireplace. Hardwood Floors, Custom Travertine and Granite.The Walk In Shower has multiple shower and body heads. Two Sink and Vanities. Sunken Jacuzzi Tub. Two separate walk in closets. And not to mention your own Private Balcony. Master on main living area. Second Bedroom also on main living area with full bath attached. Custom Sweeping Wood Staircase leads you to Lower Level where you will find a whole separate living space with Fireplace, Large Family Area. Could be used as Living or Game Room. Three Bedrooms. Kitchenette, and Full Second Laundry Room. Two Bedrooms on this level offers Full Baths, again with Travertine and Custom Built. The Patios around this hous
Zillow last checked: 8 hours ago
Listing updated: November 01, 2024 at 12:12pm
Listed by:
Judith Austin DRE #01322444 209-559-6070,
KW Sierra Foothills,
Phillip Smith DRE #02085742,
KW Sierra Foothills
Bought with:
NON MEMBER
NONMEMBER
Source: bridgeMLS/CCAR/Bay East AOR,MLS#: 20241138
Facts & features
Interior
Bedrooms & bathrooms
- Bedrooms: 5
- Bathrooms: 6
- Full bathrooms: 5
- 1/2 bathrooms: 1
Kitchen
- Features: Dishwasher, Garbage Disposal, Island, Microwave, Pantry, Refrigerator
Cooling
- Ceiling Fan(s)
Appliances
- Included: Dishwasher, Microwave, Refrigerator
- Laundry: Gas Dryer Hookup, Inside
Features
- Pantry
- Flooring: Tile
- Has fireplace: No
Interior area
- Total structure area: 5,014
- Total interior livable area: 5,014 sqft
Property
Parking
- Total spaces: 3
- Parking features: Garage - Attached
- Attached garage spaces: 3
Features
- Levels: Two Story
- Stories: 2
- Exterior features: Sprinklers Automatic, Terraced Back
- Has view: Yes
Lot
- Size: 3 Acres
Details
- Parcel number: 071032049000
Construction
Type & style
- Home type: SingleFamily
- Architectural style: Contemporary
- Property subtype: Single Family Residence
Materials
- Foundation: Concrete
Condition
- Year built: 2009
Utilities & green energy
- Electric: Other Solar
- Sewer: Septic Tank
Community & neighborhood
Location
- Region: Colfax
HOA & financial
HOA
- Has HOA: Yes
- HOA fee: $234 quarterly
- Amenities included: Gated
Price history
| Date | Event | Price |
|---|---|---|
| 8/30/2024 | Sold | $1,212,000-4.6%$242/sqft |
Source: | ||
| 8/1/2024 | Pending sale | $1,270,000-9.2%$253/sqft |
Source: | ||
| 8/24/2023 | Listing removed | -- |
Source: | ||
| 4/13/2023 | Price change | $1,399,000-6.7%$279/sqft |
Source: MetroList Services of CA #222097900 Report a problem | ||
| 7/28/2022 | Listed for sale | $1,499,000+556%$299/sqft |
Source: MetroList Services of CA #222097900 Report a problem | ||
Public tax history
| Year | Property taxes | Tax assessment |
|---|---|---|
| 2025 | $12,571 +16.1% | $1,212,000 +20.6% |
| 2024 | $10,825 +1.5% | $1,005,061 +2% |
| 2023 | $10,661 +1.9% | $985,355 +2% |
Find assessor info on the county website
Neighborhood: 95713
Nearby schools
GreatSchools rating
- 7/10Weimar HillsGrades: 4-8Distance: 0.7 mi
- 9/10Colfax High SchoolGrades: 9-12Distance: 4.5 mi
- 8/10Sierra Hills Elementary SchoolGrades: K-3Distance: 4.3 mi
Get a cash offer in 3 minutes
Find out how much your home could sell for in as little as 3 minutes with a no-obligation cash offer.
Estimated market value$1,190,900
Get a cash offer in 3 minutes
Find out how much your home could sell for in as little as 3 minutes with a no-obligation cash offer.
Estimated market value
$1,190,900


