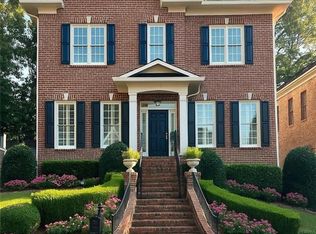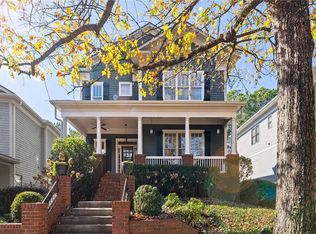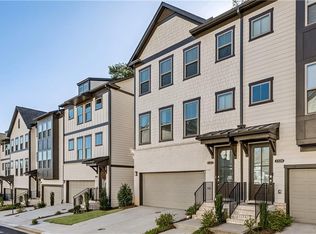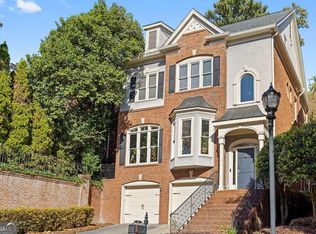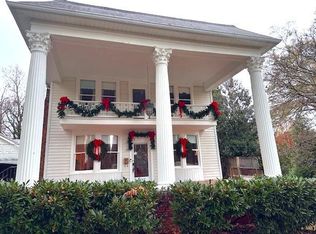BEST PRICE IN NEIGHBORHOOD! Motivated Seller. A MUST SEE!!! Rare opportunity to live in coveted Emory Parc Manor, a well-planned Award winning community. This beautiful home offers newer hardwoods, 10 ft. ceilings & fresh paint on main level. The renovated kitchen offers granite counters, white cabinetry, backsplash, & newer stainless appliances (including a double oven). A huge walk-in pantry for tons of storage plus a separate butler's pantry with closet space between dining room & kitchen. A formal dining room plus separate spacious breakfast room, & bar area in kitchen offers an abundance of seating space for entertaining family & friends. As you enter the home, to the left is a bonus room that could be converted to 4th bedroom, office, or separate living room. The family room offers a gas log fireplace flanked by white built-in cabinetry. Double glass French doors off breakfast room lead to a charming & inviting enclosed brick courtyard patio ideal for relaxing or those summer BBQ's. A powder room & separate mud room w/desk leading into the home from the two-car garage completes the first floor. Ascend the staircase with palladium window to find a large & open loft area leading to the oversized primary suite including TWO sizeable separate walk-in closets. Primary suite includes a sitting area & a bonus room off this suite ideal for office, exercise or playroom, or a possible nursery. The primary suite includes a bath with two separate vanities, jetted tub, separate shower, & linen closet. A separate large laundry room w/cabinetry & sink just outside primary suite. Two additional bedrooms upstairs & large Jack n Jill bath w/ two separate vanities & privacy doors. Beautiful professionally landscaped front & backyard w/irrigation system that backs up to woods for privacy. Home includes plantation shutters throughout & exterior landscape lighting. Oversized green space park with pavilion located in center of community for community planned events, parties, BBQ's or just for kids to romp & play. Low maintenance yard. Walk out your door & you are minutes to Mason Mill Park with tennis courts & kid's playground & pavilion, South Peachtree Creek nature walk & biking trails. Ideal location within approx. 2 miles or less from I-85, Emory, CDC, Children's Hospital of Atlanta (CHOA), VA Hospital, downtown Decatur, & Toco Hills. A MUST SEE...you will be glad you did. Agent/Owner.
Pending
$899,000
962 Manor Parc Dr, Decatur, GA 30033
3beds
3,243sqft
Est.:
Single Family Residence, Residential
Built in 2004
4,356 Square Feet Lot
$846,900 Zestimate®
$277/sqft
$67/mo HOA
What's special
- 116 days |
- 212 |
- 0 |
Zillow last checked: 8 hours ago
Listing updated: December 29, 2025 at 07:01pm
Listing Provided by:
JERRY S WELLS,
Chapman Hall Premier, REALTORS 404-229-2234
Source: FMLS GA,MLS#: 7654666
Facts & features
Interior
Bedrooms & bathrooms
- Bedrooms: 3
- Bathrooms: 3
- Full bathrooms: 2
- 1/2 bathrooms: 1
Rooms
- Room types: Bonus Room, Loft
Primary bedroom
- Features: Oversized Master, Sitting Room
- Level: Oversized Master, Sitting Room
Bedroom
- Features: Oversized Master, Sitting Room
Primary bathroom
- Features: Double Vanity, Separate Tub/Shower, Whirlpool Tub
Dining room
- Features: Separate Dining Room
Kitchen
- Features: Cabinets White, Kitchen Island, Pantry Walk-In, Stone Counters, View to Family Room, Other
Heating
- Central, Forced Air, Natural Gas, Zoned
Cooling
- Ceiling Fan(s), Central Air, Electric, Zoned
Appliances
- Included: Dishwasher, Disposal, Double Oven, Electric Oven, ENERGY STAR Qualified Appliances, Gas Cooktop, Gas Water Heater, Microwave, Range Hood, Self Cleaning Oven
- Laundry: Laundry Room, Upper Level, Other
Features
- Bookcases, Crown Molding, Entrance Foyer, High Ceilings 9 ft Upper, High Ceilings 10 ft Main, High Speed Internet, His and Hers Closets, Recessed Lighting, Tray Ceiling(s), Walk-In Closet(s)
- Flooring: Carpet, Ceramic Tile, Hardwood
- Windows: Insulated Windows, Shutters
- Basement: None
- Number of fireplaces: 1
- Fireplace features: Factory Built, Family Room, Gas Log, Gas Starter
- Common walls with other units/homes: No Common Walls
Interior area
- Total structure area: 3,243
- Total interior livable area: 3,243 sqft
- Finished area above ground: 0
- Finished area below ground: 0
Video & virtual tour
Property
Parking
- Total spaces: 2
- Parking features: Attached, Garage, Garage Faces Side, Kitchen Level
- Attached garage spaces: 2
Accessibility
- Accessibility features: None
Features
- Levels: Two
- Stories: 2
- Patio & porch: Enclosed, Front Porch, Patio
- Exterior features: Lighting
- Pool features: None
- Has spa: Yes
- Spa features: Bath, None
- Fencing: Wrought Iron
- Has view: Yes
- View description: Neighborhood
- Waterfront features: None
- Body of water: None
Lot
- Size: 4,356 Square Feet
- Features: Back Yard, Front Yard, Landscaped, Private
Details
- Additional structures: None
- Parcel number: 18 103 03 071
- Other equipment: None
- Horse amenities: None
Construction
Type & style
- Home type: SingleFamily
- Architectural style: Traditional
- Property subtype: Single Family Residence, Residential
Materials
- Brick, Brick 3 Sides, Cement Siding
- Foundation: Slab
- Roof: Composition
Condition
- Resale
- New construction: No
- Year built: 2004
Details
- Builder name: John Willis
Utilities & green energy
- Electric: 110 Volts, 220 Volts in Laundry
- Sewer: Public Sewer
- Water: Private
- Utilities for property: Cable Available, Electricity Available, Natural Gas Available, Phone Available, Sewer Available, Water Available
Green energy
- Energy efficient items: Insulation, Windows
- Energy generation: None
- Water conservation: Low-Flow Fixtures
Community & HOA
Community
- Features: Homeowners Assoc, Near Public Transport, Near Schools, Near Shopping, Near Trails/Greenway, Park, Pickleball, Playground, Sidewalks, Street Lights, Tennis Court(s)
- Security: Carbon Monoxide Detector(s), Smoke Detector(s)
- Subdivision: Emory Parc Manor
HOA
- Has HOA: Yes
- Services included: Reserve Fund
- HOA fee: $800 annually
Location
- Region: Decatur
Financial & listing details
- Price per square foot: $277/sqft
- Tax assessed value: $901,800
- Annual tax amount: $10,286
- Date on market: 9/24/2025
- Cumulative days on market: 453 days
- Ownership: Fee Simple
- Electric utility on property: Yes
- Road surface type: Paved
Estimated market value
$846,900
$805,000 - $898,000
$3,072/mo
Price history
Price history
| Date | Event | Price |
|---|---|---|
| 11/27/2025 | Pending sale | $899,000$277/sqft |
Source: | ||
| 9/24/2025 | Listed for sale | $899,000$277/sqft |
Source: | ||
| 9/19/2025 | Listing removed | $899,000$277/sqft |
Source: | ||
| 7/18/2025 | Listed for sale | $899,000-5.3%$277/sqft |
Source: | ||
| 7/18/2025 | Listing removed | $949,000$293/sqft |
Source: FMLS GA #7580796 Report a problem | ||
Public tax history
Public tax history
| Year | Property taxes | Tax assessment |
|---|---|---|
| 2025 | -- | $360,720 +9.8% |
| 2024 | $9,909 +8.5% | $328,400 +3.1% |
| 2023 | $9,131 +3.8% | $318,560 +14.9% |
Find assessor info on the county website
BuyAbility℠ payment
Est. payment
$5,360/mo
Principal & interest
$4244
Property taxes
$734
Other costs
$382
Climate risks
Neighborhood: North Decatur
Nearby schools
GreatSchools rating
- 5/10Briar Vista Elementary SchoolGrades: PK-5Distance: 1.9 mi
- 5/10Druid Hills Middle SchoolGrades: 6-8Distance: 2.1 mi
- 6/10Druid Hills High SchoolGrades: 9-12Distance: 1.1 mi
Schools provided by the listing agent
- Elementary: Briar Vista
- Middle: Druid Hills
- High: Druid Hills
Source: FMLS GA. This data may not be complete. We recommend contacting the local school district to confirm school assignments for this home.
- Loading
