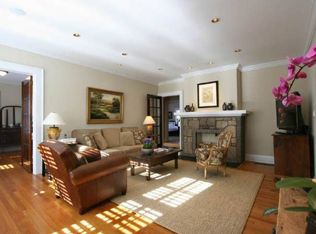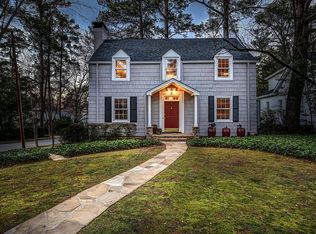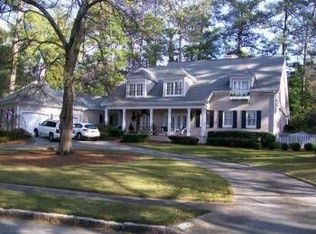Closed
$1,850,000
962 Plymouth Rd NE, Atlanta, GA 30306
5beds
4,163sqft
Single Family Residence, Residential
Built in 1932
0.25 Acres Lot
$1,831,200 Zestimate®
$444/sqft
$6,962 Estimated rent
Home value
$1,831,200
$1.68M - $2.00M
$6,962/mo
Zestimate® history
Loading...
Owner options
Explore your selling options
What's special
Welcome to 962 Plymouth Rd, a stunning 1932 all brick home nestled in the heart of Atlanta’s Morningside neighborhood on one of the most sought after streets. This 5-bedroom, 4-bathroom residence offers beautifully updated living spaces while retaining its original charm. The inviting front porch sets the tone for the elegant interior. Upon arrival, you will be welcomed into an entrance foyer, with view of both the formal living room with fireplace and built ins and a bonus room currently a music room. Wow your dinner guests in a banquet-sized dining room. The gourmet kitchen with a large island, stainless steel appliances, and built-in breakfast nook open with a family room surely is the heart of the home! You will want to spend all of your time in the sun-drenched and beamed sunroom off the rear. The main floor has two generously sized bedrooms and 2 bathrooms. Upstairs, the spacious primary suite includes a cozy sitting area, his/hers walk in closets and spa-like bath with soaking tub, separate shower and dual vanities. Two other secondary bedrooms on the second floor share a hall bath. Laundry room conveniently located upstairs as well as a bonus play area. The encapsulated basement level has incredible storage space or future potential. The landscaped backyard boasts a generous deck with built in gas line and level lawn perfect for entertaining. Parking pad in the rear great for easy off street parking. This timeless home offers the perfect blend of historic character and modern convenience. Located just steps from the newly renovated Sunken Garden Park, Lenox and Wildwood Park trails, tennis courts, Beltline, shops, restaurants and walk to top-rated Morningside Elementary school.
Zillow last checked: 8 hours ago
Listing updated: October 21, 2025 at 06:40am
Listing Provided by:
MARY STUART IVERSON,
HOME Luxury Real Estate 404-518-3041
Bought with:
Ken Covers, 215707
Engel & Volkers Atlanta
Source: FMLS GA,MLS#: 7614307
Facts & features
Interior
Bedrooms & bathrooms
- Bedrooms: 5
- Bathrooms: 4
- Full bathrooms: 4
- Main level bathrooms: 2
- Main level bedrooms: 2
Primary bedroom
- Features: Oversized Master, Roommate Floor Plan, Sitting Room
- Level: Oversized Master, Roommate Floor Plan, Sitting Room
Bedroom
- Features: Oversized Master, Roommate Floor Plan, Sitting Room
Primary bathroom
- Features: Double Vanity, Separate Tub/Shower, Whirlpool Tub
Dining room
- Features: Seats 12+, Separate Dining Room
Kitchen
- Features: Cabinets Other, Eat-in Kitchen, Kitchen Island, Stone Counters, View to Family Room
Heating
- Central, Electric, Heat Pump, Natural Gas
Cooling
- Ceiling Fan(s), Central Air, Heat Pump
Appliances
- Included: Dishwasher, Disposal, Dryer, ENERGY STAR Qualified Appliances, Gas Range, Gas Water Heater, Microwave, Refrigerator, Self Cleaning Oven
- Laundry: Laundry Room, Upper Level
Features
- Beamed Ceilings, Bookcases, Double Vanity, Entrance Foyer, High Ceilings 9 ft Main, High Speed Internet, His and Hers Closets, Walk-In Closet(s)
- Flooring: Ceramic Tile, Hardwood
- Windows: Shutters, Skylight(s)
- Basement: Bath/Stubbed,Crawl Space,Daylight,Exterior Entry,Interior Entry,Unfinished
- Number of fireplaces: 2
- Fireplace features: Decorative, Family Room, Gas Starter, Living Room, Masonry, Other Room
- Common walls with other units/homes: No Common Walls
Interior area
- Total structure area: 4,163
- Total interior livable area: 4,163 sqft
Property
Parking
- Parking features: Driveway, Level Driveway, On Street, Parking Pad
- Has uncovered spaces: Yes
Accessibility
- Accessibility features: None
Features
- Levels: Two
- Stories: 2
- Patio & porch: Deck, Front Porch
- Exterior features: Rear Stairs, No Dock
- Pool features: None
- Has spa: Yes
- Spa features: Bath, None
- Fencing: Back Yard,Chain Link,Wood
- Has view: Yes
- View description: Neighborhood
- Waterfront features: None
- Body of water: None
Lot
- Size: 0.25 Acres
- Features: Back Yard, Front Yard, Landscaped, Level
Details
- Additional structures: None
- Parcel number: 17 000300070103
- Other equipment: Dehumidifier
- Horse amenities: None
Construction
Type & style
- Home type: SingleFamily
- Architectural style: Cottage,Traditional
- Property subtype: Single Family Residence, Residential
Materials
- Brick 4 Sides
- Roof: Composition
Condition
- Resale
- New construction: No
- Year built: 1932
Utilities & green energy
- Electric: Other
- Sewer: Public Sewer
- Water: Public
- Utilities for property: Cable Available, Electricity Available, Natural Gas Available, Phone Available, Sewer Available, Water Available
Green energy
- Energy efficient items: Appliances, Insulation
- Energy generation: None
Community & neighborhood
Security
- Security features: Carbon Monoxide Detector(s), Closed Circuit Camera(s), Security Lights, Security System Owned, Smoke Detector(s)
Community
- Community features: Near Beltline, Near Schools, Near Shopping, Near Trails/Greenway, Park, Playground, Restaurant, Sidewalks, Street Lights, Tennis Court(s)
Location
- Region: Atlanta
- Subdivision: Morningside
Other
Other facts
- Road surface type: Paved
Price history
| Date | Event | Price |
|---|---|---|
| 10/16/2025 | Sold | $1,850,000+3.1%$444/sqft |
Source: | ||
| 7/31/2025 | Pending sale | $1,795,000$431/sqft |
Source: | ||
| 7/17/2025 | Listed for sale | $1,795,000+12.7%$431/sqft |
Source: | ||
| 8/4/2023 | Sold | $1,592,500-6%$383/sqft |
Source: | ||
| 7/11/2023 | Pending sale | $1,695,000$407/sqft |
Source: | ||
Public tax history
| Year | Property taxes | Tax assessment |
|---|---|---|
| 2024 | $16,160 +88.9% | $503,680 +45.2% |
| 2023 | $8,553 -7.9% | $346,840 +18.4% |
| 2022 | $9,290 | $292,960 +3% |
Find assessor info on the county website
Neighborhood: Morningside - Lenox Park
Nearby schools
GreatSchools rating
- 8/10Morningside Elementary SchoolGrades: K-5Distance: 1.2 mi
- 8/10David T Howard Middle SchoolGrades: 6-8Distance: 2.9 mi
- 9/10Midtown High SchoolGrades: 9-12Distance: 1.6 mi
Schools provided by the listing agent
- Elementary: Morningside-
- Middle: David T Howard
- High: Midtown
Source: FMLS GA. This data may not be complete. We recommend contacting the local school district to confirm school assignments for this home.
Get a cash offer in 3 minutes
Find out how much your home could sell for in as little as 3 minutes with a no-obligation cash offer.
Estimated market value$1,831,200
Get a cash offer in 3 minutes
Find out how much your home could sell for in as little as 3 minutes with a no-obligation cash offer.
Estimated market value
$1,831,200


