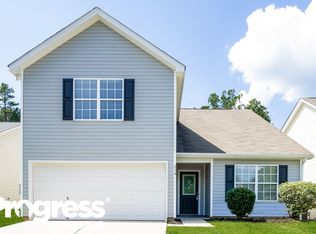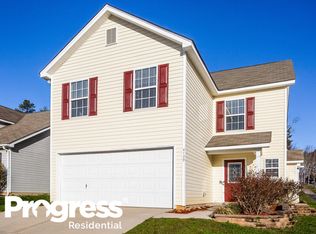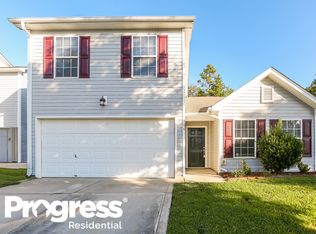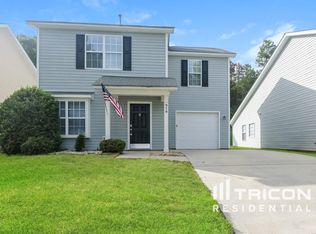Closed
$270,000
962 Ramsgate Dr SW, Concord, NC 28025
3beds
1,150sqft
Single Family Residence
Built in 2005
0.1 Acres Lot
$-- Zestimate®
$235/sqft
$1,623 Estimated rent
Home value
Not available
Estimated sales range
Not available
$1,623/mo
Zestimate® history
Loading...
Owner options
Explore your selling options
What's special
This home features 3 bedrooms and 2 full baths. The living room features vaulted ceilings, large dining area, and an eat up breakfast bar. The kitchen features freshly painted cabinets and all black appliances. Large master suite that features vaulted ceilings, double vanity sink, garden tub, and separate shower. All bedrooms have ceiling fans. The entire interior of the home was just freshly painted. Attached 2 car garage and a concrete patio in back.
Zillow last checked: 8 hours ago
Listing updated: October 28, 2024 at 10:01pm
Listing Provided by:
Bradley Cohen bradley@bradleycohen.net,
RE/MAX Executive
Bought with:
Layth Duroobi
NorthGroup Real Estate LLC
Source: Canopy MLS as distributed by MLS GRID,MLS#: 4182988
Facts & features
Interior
Bedrooms & bathrooms
- Bedrooms: 3
- Bathrooms: 2
- Full bathrooms: 2
- Main level bedrooms: 3
Primary bedroom
- Features: Ceiling Fan(s), Vaulted Ceiling(s)
- Level: Main
Bedroom s
- Level: Main
Bedroom s
- Level: Main
Bathroom full
- Features: Garden Tub
- Level: Main
Dining room
- Level: Main
Kitchen
- Features: Breakfast Bar
- Level: Main
Living room
- Features: Vaulted Ceiling(s)
- Level: Main
Heating
- Heat Pump
Cooling
- Central Air
Appliances
- Included: Dishwasher, Disposal, Electric Oven, Electric Range, Gas Water Heater, Microwave, Refrigerator
- Laundry: Laundry Closet
Features
- Breakfast Bar, Soaking Tub
- Flooring: Carpet, Laminate
- Windows: Insulated Windows
- Has basement: No
Interior area
- Total structure area: 1,150
- Total interior livable area: 1,150 sqft
- Finished area above ground: 1,150
- Finished area below ground: 0
Property
Parking
- Total spaces: 2
- Parking features: Driveway, Attached Garage, Garage Door Opener, Garage on Main Level
- Attached garage spaces: 2
- Has uncovered spaces: Yes
Features
- Levels: One
- Stories: 1
- Patio & porch: Patio
Lot
- Size: 0.10 Acres
- Dimensions: 45 x 94 x 45 x 97
- Features: Cleared
Details
- Parcel number: 55384916140000
- Zoning: RM-2
- Special conditions: Standard
Construction
Type & style
- Home type: SingleFamily
- Property subtype: Single Family Residence
Materials
- Vinyl
- Foundation: Slab
Condition
- New construction: No
- Year built: 2005
Utilities & green energy
- Sewer: Public Sewer
- Water: City
- Utilities for property: Electricity Connected
Community & neighborhood
Security
- Security features: Carbon Monoxide Detector(s), Smoke Detector(s)
Location
- Region: Concord
- Subdivision: Ramsgate
HOA & financial
HOA
- Has HOA: Yes
- HOA fee: $85 annually
- Association name: Cedar Management
- Association phone: 704-644-8808
Other
Other facts
- Listing terms: Cash,Conventional,FHA,VA Loan
- Road surface type: Concrete, Paved
Price history
| Date | Event | Price |
|---|---|---|
| 10/28/2024 | Sold | $270,000+0%$235/sqft |
Source: | ||
| 9/24/2024 | Price change | $269,900-6.9%$235/sqft |
Source: | ||
| 9/13/2024 | Listed for sale | $289,900+152.1%$252/sqft |
Source: | ||
| 10/30/2010 | Listing removed | $115,000$100/sqft |
Source: Realty World Central Carolina #911938 Report a problem | ||
| 7/31/2010 | Listed for sale | $115,000$100/sqft |
Source: Realty World Central Carolina #911938 Report a problem | ||
Public tax history
| Year | Property taxes | Tax assessment |
|---|---|---|
| 2024 | $2,723 +46.5% | $273,360 +79.5% |
| 2023 | $1,858 | $152,320 |
| 2022 | $1,858 | $152,320 |
Find assessor info on the county website
Neighborhood: 28025
Nearby schools
GreatSchools rating
- 4/10A T Allen ElementaryGrades: K-5Distance: 2.7 mi
- 4/10C. C. Griffin Middle SchoolGrades: 6-8Distance: 3.8 mi
- 4/10Central Cabarrus HighGrades: 9-12Distance: 1.2 mi
Schools provided by the listing agent
- Elementary: Rocky River
- Middle: C.C. Griffin
- High: Central Cabarrus
Source: Canopy MLS as distributed by MLS GRID. This data may not be complete. We recommend contacting the local school district to confirm school assignments for this home.
Get pre-qualified for a loan
At Zillow Home Loans, we can pre-qualify you in as little as 5 minutes with no impact to your credit score.An equal housing lender. NMLS #10287.



