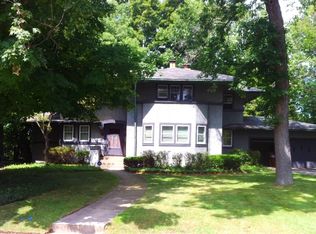This spectacular period revival home is a must see. Designed and built by W.W. Schneider, it is full of all the special details of homes built in the early 1900's that can't be duplicated today! With a beautiful view of the St. Joe River, a pool that has a new electric liner and heater, sunroom, wine cellar, cigar room, large bonus room over the garage and large lot full of perennials, there is not much this home does not offer for a discriminating buyer that loves historic homes. The three levels with 6 bedrooms and 4 full baths provide plenty of room for a large family or for guests. The remodeled kitchen has new quartz counters, marble backsplash, new sink, new gourmet stove, and has a large island and a walk-in pantry. The addition of the family room on the back of the home is a great entertaining space with a bar area and screened porch overlooking the river. Some other recent updates include, new paint, new gutters, hardwood floor in the master, new duct work and air handler. It's close to DTSB, parks and Notre Dame. Serious buyers, schedule a tour to see and appreciate the beauty of this special property.
This property is off market, which means it's not currently listed for sale or rent on Zillow. This may be different from what's available on other websites or public sources.
