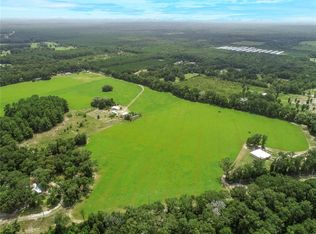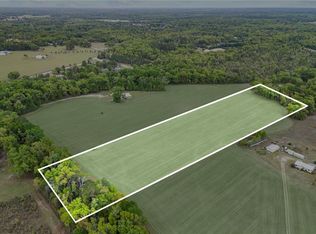Custom site-built home on beautiful acreage in Fort White. Legal easement drive will bring you to this 30-acre parcel with gorgeous views from the wrap-around porch. This brings sq footage to 3844 and easily can be heated and cooled. Built to withstand wind, weather, or storm. Built with 2x6 construction, sided in the hardy board, R30 insulation in walls, blown-in insulation in the attic, and roof with metal roofing. 20 KW Cummins Gas Generator with automatic switch for any power outages. These windows give a 360 view from all the directions of an incredible view! See attached document for more details.
This property is off market, which means it's not currently listed for sale or rent on Zillow. This may be different from what's available on other websites or public sources.


