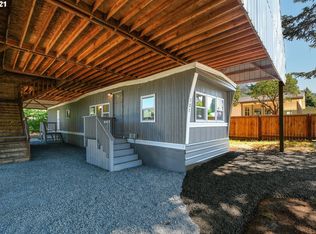Sold
$530,000
962 Smith Beckon Rd, Carson, WA 98610
4beds
2,552sqft
Residential, Single Family Residence
Built in 2006
0.26 Acres Lot
$526,600 Zestimate®
$208/sqft
$3,160 Estimated rent
Home value
$526,600
Estimated sales range
Not available
$3,160/mo
Zestimate® history
Loading...
Owner options
Explore your selling options
What's special
Welcome to this delightful two-story home nestled in Carson, Washington,located in the scenic Columbia River Gorge. With 4 bedrooms and 2 and a half baths, it's spacious and accommodating for families or those who love to entertain. The layout, with the primary bedroom and attached bath on the main floor and the remaining bedrooms plus a family room upstairs, offers both convenience and privacy.The large kitchen, complete with new countertops and features stainless steel appliances, is sure to be a focal point for gatherings and culinary adventures. The oversized garage provides ample storage space, while the large fenced yard offers plenty of room for outdoor activities and relaxation. The added bonus of RV or boat parking caters to outdoor enthusiasts, making it easy to embark on adventures along the river or beyond. Additionally, the home's proximity to schools, markets, restaurants, and outdoor activities ensures convenience and access to amenities for residents.Come make your dream of living in the Gorge a reality!
Zillow last checked: 8 hours ago
Listing updated: August 14, 2024 at 04:33am
Listed by:
Penny Edlund 509-637-5434,
Windermere CRG
Bought with:
Chaney Compher, 124226
Realty One Group Prestige
Source: RMLS (OR),MLS#: 24020959
Facts & features
Interior
Bedrooms & bathrooms
- Bedrooms: 4
- Bathrooms: 3
- Full bathrooms: 2
- Partial bathrooms: 1
- Main level bathrooms: 2
Primary bedroom
- Features: Bathroom, Ceiling Fan, Jetted Tub, Walkin Closet
- Level: Main
Bedroom 2
- Features: Walkin Closet
- Level: Upper
Bedroom 3
- Features: Walkin Closet
- Level: Upper
Bedroom 4
- Features: Walkin Closet
- Level: Upper
Dining room
- Features: Kitchen Dining Room Combo, Sliding Doors, Vinyl Floor
- Level: Main
Family room
- Features: Ceiling Fan, Wallto Wall Carpet
- Level: Upper
Kitchen
- Features: Dishwasher, Down Draft, Convection Oven, Free Standing Range, Free Standing Refrigerator, Vinyl Floor
- Level: Main
Living room
- Features: Ceiling Fan, Wood Floors
- Level: Main
Heating
- Forced Air 90, Heat Pump
Cooling
- Heat Pump
Appliances
- Included: Convection Oven, Cooktop, Dishwasher, Down Draft, ENERGY STAR Qualified Appliances, Free-Standing Range, Free-Standing Refrigerator, Plumbed For Ice Maker, Stainless Steel Appliance(s), Electric Water Heater
- Laundry: Laundry Room
Features
- Ceiling Fan(s), Soaking Tub, Walk-In Closet(s), Kitchen Dining Room Combo, Bathroom
- Flooring: Vinyl, Wall to Wall Carpet, Wood
- Doors: Sliding Doors
- Windows: Double Pane Windows
- Basement: Crawl Space
- Number of fireplaces: 1
Interior area
- Total structure area: 2,552
- Total interior livable area: 2,552 sqft
Property
Parking
- Total spaces: 2
- Parking features: Driveway, Off Street, RV Access/Parking, Garage Door Opener, Attached, Oversized
- Attached garage spaces: 2
- Has uncovered spaces: Yes
Accessibility
- Accessibility features: Garage On Main, Main Floor Bedroom Bath, Utility Room On Main, Accessibility
Features
- Levels: Two
- Stories: 2
- Patio & porch: Covered Patio, Porch
- Exterior features: Garden, Yard
- Has spa: Yes
- Spa features: Bath
- Fencing: Fenced
- Has view: Yes
- View description: Mountain(s), Territorial
Lot
- Size: 0.26 Acres
- Features: Level, SqFt 10000 to 14999
Details
- Additional structures: RVParking, ToolShed
- Parcel number: 03082120220100
Construction
Type & style
- Home type: SingleFamily
- Architectural style: Contemporary
- Property subtype: Residential, Single Family Residence
Materials
- Vinyl Siding
- Foundation: Slab
- Roof: Composition
Condition
- Resale
- New construction: No
- Year built: 2006
Utilities & green energy
- Sewer: Septic Tank
- Water: Public
- Utilities for property: Cable Connected, Satellite Internet Service
Community & neighborhood
Location
- Region: Carson
Other
Other facts
- Listing terms: Cash,Conventional,FHA,VA Loan
- Road surface type: Paved
Price history
| Date | Event | Price |
|---|---|---|
| 8/8/2024 | Sold | $530,000-3.5%$208/sqft |
Source: | ||
| 6/23/2024 | Pending sale | $549,000$215/sqft |
Source: | ||
| 5/24/2024 | Listed for sale | $549,000+34.2%$215/sqft |
Source: | ||
| 9/7/2019 | Listing removed | $409,000$160/sqft |
Source: Windermere Real Estate Columbia River Gorge Inc #19606717 Report a problem | ||
| 6/28/2019 | Listed for sale | $409,000-0.2%$160/sqft |
Source: Windermere CRG Stevenson #19606717 Report a problem | ||
Public tax history
| Year | Property taxes | Tax assessment |
|---|---|---|
| 2024 | $3,668 +6.8% | $443,800 +9.1% |
| 2023 | $3,434 +14.4% | $406,800 +14.6% |
| 2022 | $3,002 -3.7% | $354,900 +22.3% |
Find assessor info on the county website
Neighborhood: 98610
Nearby schools
GreatSchools rating
- 3/10Carson Elementary SchoolGrades: 3-5Distance: 0.4 mi
- 7/10Wind River Middle SchoolGrades: 6-8Distance: 0.6 mi
- 5/10Stevenson High SchoolGrades: 9-12Distance: 4.3 mi
Schools provided by the listing agent
- Elementary: Carson
- Middle: Windriver
- High: Stevenson
Source: RMLS (OR). This data may not be complete. We recommend contacting the local school district to confirm school assignments for this home.

Get pre-qualified for a loan
At Zillow Home Loans, we can pre-qualify you in as little as 5 minutes with no impact to your credit score.An equal housing lender. NMLS #10287.
