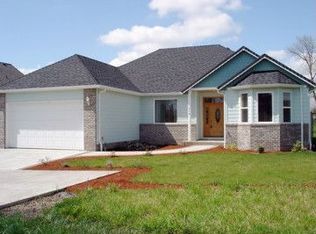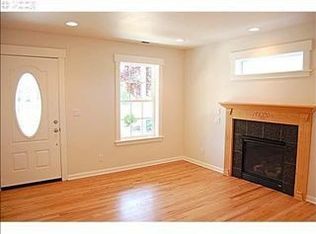This 2379 square foot single family home has 3 bedrooms and 3.0 bathrooms. This home is located at 962 T St, Springfield, OR 97477.
This property is off market, which means it's not currently listed for sale or rent on Zillow. This may be different from what's available on other websites or public sources.

