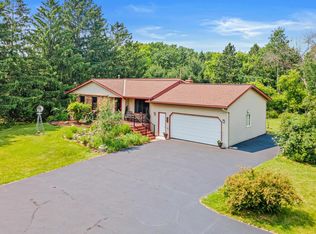Closed
$377,000
962 Wert Rd, Hudson, WI 54016
3beds
2,390sqft
Single Family Residence
Built in 1980
1.79 Acres Lot
$382,700 Zestimate®
$158/sqft
$2,269 Estimated rent
Home value
$382,700
Estimated sales range
Not available
$2,269/mo
Zestimate® history
Loading...
Owner options
Explore your selling options
What's special
Nestled on 1.79 beautiful acres, this cozy one-story home is the perfect opportunity for those looking to add their personal touch! Featuring 3 bedrooms and 1 bathroom, this home offers a main level layout with plenty of potential. Enjoy the peace and privacy of country living while still being conveniently located near Hudson. With a little updating, this property can truly shine! Whether you're an investor, DIY enthusiast, or looking for a quiet retreat, this is your chance to create the home of your dreams and build equity. The expansive yard with beautiful mature trees offers endless possibilities—gardening, outdoor entertaining, or even add that detached garage! Don’t miss out on this rare opportunity in Hudson Township!
Zillow last checked: 8 hours ago
Listing updated: May 06, 2025 at 07:47pm
Listed by:
Johnson Home Group 612-269-8073,
Coldwell Banker Realty
Bought with:
Brian Raney
HomeAvenue Inc
Source: NorthstarMLS as distributed by MLS GRID,MLS#: 6672404
Facts & features
Interior
Bedrooms & bathrooms
- Bedrooms: 3
- Bathrooms: 1
- Full bathrooms: 1
Bedroom 1
- Level: Main
- Area: 168 Square Feet
- Dimensions: 14x12
Bedroom 2
- Level: Main
- Area: 110 Square Feet
- Dimensions: 11x10
Bedroom 3
- Level: Main
- Area: 90 Square Feet
- Dimensions: 10x09
Deck
- Level: Main
- Area: 144 Square Feet
- Dimensions: 12x12
Dining room
- Level: Main
- Area: 100 Square Feet
- Dimensions: 10x10
Kitchen
- Level: Main
- Area: 169 Square Feet
- Dimensions: 13x13
Living room
- Level: Main
- Area: 273 Square Feet
- Dimensions: 21x13
Heating
- Forced Air, Fireplace(s)
Cooling
- Central Air
Appliances
- Included: Dishwasher, Dryer, Humidifier, Water Filtration System, Range, Refrigerator, Washer, Water Softener Owned
Features
- Basement: Block,Full,Storage Space,Unfinished
- Number of fireplaces: 1
- Fireplace features: Living Room, Wood Burning
Interior area
- Total structure area: 2,390
- Total interior livable area: 2,390 sqft
- Finished area above ground: 1,215
- Finished area below ground: 0
Property
Parking
- Total spaces: 2
- Parking features: Attached, Asphalt
- Attached garage spaces: 2
- Details: Garage Dimensions (24x23)
Accessibility
- Accessibility features: None
Features
- Levels: One
- Stories: 1
- Patio & porch: Deck
- Pool features: None
Lot
- Size: 1.79 Acres
- Dimensions: 375 x 340 x 300 x 160
- Features: Many Trees
- Topography: Level
Details
- Additional structures: Storage Shed
- Foundation area: 1175
- Parcel number: 020114500000
- Zoning description: Residential-Single Family
Construction
Type & style
- Home type: SingleFamily
- Property subtype: Single Family Residence
Materials
- Brick/Stone, Vinyl Siding
- Roof: Asphalt,Pitched
Condition
- Age of Property: 45
- New construction: No
- Year built: 1980
Utilities & green energy
- Electric: Circuit Breakers
- Gas: Natural Gas
- Sewer: Tank with Drainage Field
- Water: Drilled, Well
Community & neighborhood
Location
- Region: Hudson
- Subdivision: Park View Estates 2nd Add
HOA & financial
HOA
- Has HOA: Yes
- HOA fee: $50 annually
- Services included: Shared Amenities
- Association name: Parkview Estates HOA
- Association phone: 715-381-0006
Other
Other facts
- Road surface type: Paved
Price history
| Date | Event | Price |
|---|---|---|
| 3/28/2025 | Sold | $377,000+7.7%$158/sqft |
Source: | ||
| 3/15/2025 | Pending sale | $350,000$146/sqft |
Source: | ||
| 2/27/2025 | Listed for sale | $350,000+2.2%$146/sqft |
Source: | ||
| 3/21/2024 | Sold | $342,400$143/sqft |
Source: Public Record Report a problem | ||
Public tax history
| Year | Property taxes | Tax assessment |
|---|---|---|
| 2024 | $4,292 +3.4% | $343,700 |
| 2023 | $4,152 +24.5% | $343,700 +41.5% |
| 2022 | $3,335 +4.1% | $242,900 |
Find assessor info on the county website
Neighborhood: 54016
Nearby schools
GreatSchools rating
- 9/10Willow River Elementary SchoolGrades: K-5Distance: 2.5 mi
- 5/10Hudson Middle SchoolGrades: 6-8Distance: 1.3 mi
- 9/10Hudson High SchoolGrades: 9-12Distance: 2 mi

Get pre-qualified for a loan
At Zillow Home Loans, we can pre-qualify you in as little as 5 minutes with no impact to your credit score.An equal housing lender. NMLS #10287.
