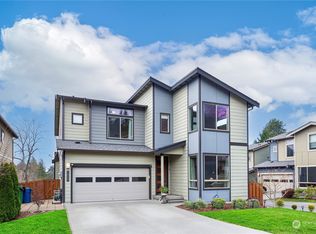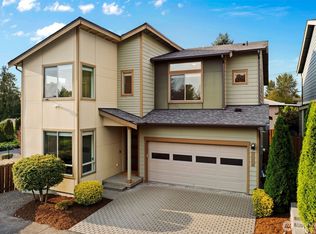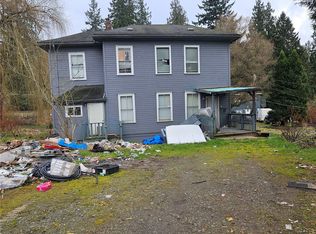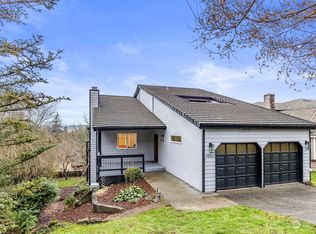Sold
Listed by:
Rache C. Boston,
John L. Scott, Inc
Bought with: RE/MAX Metro Realty, Inc.
$820,000
9620 S 194th Street, Renton, WA 98055
4beds
2,270sqft
Single Family Residence
Built in 1998
10,062.36 Square Feet Lot
$813,900 Zestimate®
$361/sqft
$3,406 Estimated rent
Home value
$813,900
$749,000 - $887,000
$3,406/mo
Zestimate® history
Loading...
Owner options
Explore your selling options
What's special
Welcome to your dream home in the sought-after Talbot Hill Estates! This spacious light-filled 4-bedroom/2.5-bath features formal living & dining rooms, main floor office, beautiful hardwood floors & wall-to-wall carpet. The Kitchen boasts elegant Italian marble countertops, ample cabinet space, eating area & a gas cooktop in the island-perfect for any chef. Upstairs, primary suite offers a walk-in closet & luxurious en-suite, 3 additional bedrooms are generously sized with a full bath, newer roof (2019) & new garage doors. Situated on a quiet cul-de-sac, also features 3 car wide garage & a entertainment size backyard. nice size deck great for entertaining. Located near schools, shopping, parks, Top Golf, 405, 167, I5, Eastside & Bellevue.
Zillow last checked: 8 hours ago
Listing updated: August 18, 2025 at 04:04am
Offers reviewed: Jun 24
Listed by:
Rache C. Boston,
John L. Scott, Inc
Bought with:
Lam Tran, 21003618
RE/MAX Metro Realty, Inc.
Source: NWMLS,MLS#: 2393769
Facts & features
Interior
Bedrooms & bathrooms
- Bedrooms: 4
- Bathrooms: 3
- Full bathrooms: 2
- 1/2 bathrooms: 1
- Main level bathrooms: 1
Other
- Level: Main
Den office
- Level: Main
Dining room
- Level: Main
Family room
- Level: Main
Kitchen with eating space
- Level: Main
Living room
- Level: Main
Heating
- Fireplace, Forced Air, Natural Gas
Cooling
- Central Air
Appliances
- Included: Dishwasher(s), Disposal, Dryer(s), Refrigerator(s), Stove(s)/Range(s), Washer(s), Garbage Disposal, Water Heater: Gas, Water Heater Location: Garage
Features
- Bath Off Primary, Dining Room, High Tech Cabling
- Flooring: Hardwood, Vinyl, Carpet
- Windows: Double Pane/Storm Window
- Basement: None
- Number of fireplaces: 2
- Fireplace features: Gas, Main Level: 2, Fireplace
Interior area
- Total structure area: 2,270
- Total interior livable area: 2,270 sqft
Property
Parking
- Total spaces: 3
- Parking features: Attached Garage
- Attached garage spaces: 3
Features
- Levels: Two
- Stories: 2
- Patio & porch: Bath Off Primary, Double Pane/Storm Window, Dining Room, Fireplace, High Tech Cabling, Walk-In Closet(s), Water Heater
Lot
- Size: 10,062 sqft
- Features: Cul-De-Sac, Curbs, Paved, Sidewalk, Cable TV, Deck, Fenced-Partially, High Speed Internet, Patio
- Topography: Level
- Residential vegetation: Garden Space
Details
- Parcel number: 8557200030
- Zoning description: Jurisdiction: City
- Special conditions: Standard
Construction
Type & style
- Home type: SingleFamily
- Architectural style: Northwest Contemporary
- Property subtype: Single Family Residence
Materials
- Cement Planked, Cement Plank
- Foundation: Poured Concrete
- Roof: Composition
Condition
- Good
- Year built: 1998
Utilities & green energy
- Electric: Company: PSE
- Sewer: Sewer Connected, Company: Soos Creek
- Water: Public, Company: City of Renton
- Utilities for property: Xfinity, Xfinity
Community & neighborhood
Community
- Community features: CCRs
Location
- Region: Renton
- Subdivision: Talbot Hill
HOA & financial
HOA
- HOA fee: $250 annually
- Association phone: 206-437-4283
Other
Other facts
- Listing terms: Cash Out,Conventional,FHA,VA Loan
- Cumulative days on market: 6 days
Price history
| Date | Event | Price |
|---|---|---|
| 7/18/2025 | Sold | $820,000+3.1%$361/sqft |
Source: | ||
| 6/25/2025 | Pending sale | $795,000$350/sqft |
Source: | ||
| 6/19/2025 | Listed for sale | $795,000+186%$350/sqft |
Source: | ||
| 11/2/1998 | Sold | $278,000$122/sqft |
Source: Public Record Report a problem | ||
Public tax history
| Year | Property taxes | Tax assessment |
|---|---|---|
| 2024 | $7,867 +17.2% | $808,000 +23.5% |
| 2023 | $6,712 -4.9% | $654,000 -6.6% |
| 2022 | $7,060 +7.9% | $700,000 +24.1% |
Find assessor info on the county website
Neighborhood: Snake Hill
Nearby schools
GreatSchools rating
- 4/10Springbrook Elementary SchoolGrades: PK-6Distance: 0.6 mi
- 4/10Meeker Middle SchoolGrades: 7-8Distance: 1.8 mi
- 7/10Kentridge High SchoolGrades: 9-12Distance: 2 mi
Schools provided by the listing agent
- Elementary: Springbrook Elem
- Middle: Meeker Jnr High
- High: Kentridge High
Source: NWMLS. This data may not be complete. We recommend contacting the local school district to confirm school assignments for this home.
Get a cash offer in 3 minutes
Find out how much your home could sell for in as little as 3 minutes with a no-obligation cash offer.
Estimated market value$813,900
Get a cash offer in 3 minutes
Find out how much your home could sell for in as little as 3 minutes with a no-obligation cash offer.
Estimated market value
$813,900



