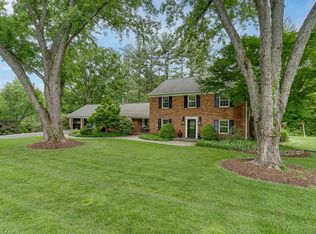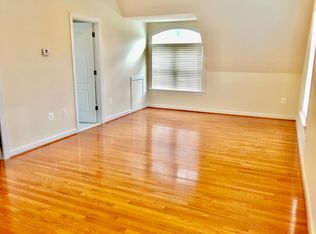Sold for $1,213,001
$1,213,001
9621 Atwood Rd, Vienna, VA 22182
6beds
2,544sqft
Single Family Residence
Built in 1964
1.07 Acres Lot
$1,378,900 Zestimate®
$477/sqft
$4,746 Estimated rent
Home value
$1,378,900
$1.28M - $1.49M
$4,746/mo
Zestimate® history
Loading...
Owner options
Explore your selling options
What's special
Gorgeous detached home in the highly desirable Beau Ridge. This split-level features 6 bedrooms, 3.5 bathrooms, 4,100 square feet across two levels. 2 car garage and driveway with ample room for cars. Amazing 1.07 acre corner lot that backs to trees for privacy. It features a welcoming covered front porch, living room, dining room, gourmet kitchen, breakfast room, & bright family room w/ wood stove. Main level owner’s suite with a luxurious en suite bathroom. Two additional bedrooms, full bath, and half bath on the main level. Finished walk-out basement with a rec room, dry bar, full bathroom, and 3 bedrooms. Well maintained backyard with spacious deck, patio, raised garden bed, and play area. Nearby Colvin Run, Cooper and Langley pyramid
Zillow last checked: 8 hours ago
Listing updated: January 12, 2024 at 04:03pm
Listed by:
Casey Samson 703-223-2431,
Samson Properties,
Listing Team: The Casey Samson Team, Co-Listing Agent: Morgan Tait Samson 703-609-1745,
Samson Properties
Bought with:
Debbie Kent, 0225030213
Cottage Street Realty LLC
Source: Bright MLS,MLS#: VAFX2150446
Facts & features
Interior
Bedrooms & bathrooms
- Bedrooms: 6
- Bathrooms: 4
- Full bathrooms: 3
- 1/2 bathrooms: 1
- Main level bathrooms: 3
- Main level bedrooms: 3
Basement
- Area: 0
Heating
- Zoned, Natural Gas
Cooling
- Ceiling Fan(s), Central Air, Electric
Appliances
- Included: Microwave, Dishwasher, Disposal, Dryer, Ice Maker, Refrigerator, Stainless Steel Appliance(s), Washer, Oven/Range - Gas, Cooktop, Gas Water Heater
- Laundry: Lower Level, Laundry Room
Features
- Breakfast Area, Built-in Features, Ceiling Fan(s), Chair Railings, Combination Kitchen/Dining, Crown Molding, Dining Area, Entry Level Bedroom, Open Floorplan, Eat-in Kitchen, Kitchen Island, Primary Bath(s), Recessed Lighting, Bathroom - Stall Shower, Bathroom - Tub Shower, Walk-In Closet(s), Bar, Family Room Off Kitchen
- Flooring: Carpet, Ceramic Tile, Hardwood, Wood
- Doors: Six Panel, French Doors, Double Entry
- Basement: Full,Finished,Walk-Out Access,Side Entrance,Shelving,Windows
- Number of fireplaces: 2
- Fireplace features: Wood Burning, Glass Doors, Brick, Mantel(s), Wood Burning Stove
Interior area
- Total structure area: 2,544
- Total interior livable area: 2,544 sqft
- Finished area above ground: 2,544
Property
Parking
- Total spaces: 2
- Parking features: Garage Door Opener, Asphalt, Concrete, Driveway, Attached
- Attached garage spaces: 2
- Has uncovered spaces: Yes
Accessibility
- Accessibility features: None
Features
- Levels: Split Foyer,Two
- Stories: 2
- Patio & porch: Deck, Patio, Porch, Roof
- Exterior features: Play Area, Play Equipment
- Pool features: None
- Fencing: Invisible,Wood
- Has view: Yes
- View description: Trees/Woods
Lot
- Size: 1.07 Acres
- Features: Backs to Trees
Details
- Additional structures: Above Grade
- Parcel number: 0193 02 0003
- Zoning: 110
- Special conditions: Standard
Construction
Type & style
- Home type: SingleFamily
- Property subtype: Single Family Residence
Materials
- Brick
- Foundation: Concrete Perimeter
Condition
- Excellent
- New construction: No
- Year built: 1964
Utilities & green energy
- Sewer: Private Septic Tank, Septic = # of BR
- Water: Private, Well
Community & neighborhood
Location
- Region: Vienna
- Subdivision: Beau Ridge
Other
Other facts
- Listing agreement: Exclusive Right To Sell
- Ownership: Fee Simple
Price history
| Date | Event | Price |
|---|---|---|
| 2/13/2024 | Listing removed | -- |
Source: Zillow Rentals Report a problem | ||
| 1/23/2024 | Listed for rent | $5,497$2/sqft |
Source: Zillow Rentals Report a problem | ||
| 1/12/2024 | Sold | $1,213,001+1.2%$477/sqft |
Source: | ||
| 12/21/2023 | Pending sale | $1,199,000$471/sqft |
Source: | ||
| 11/22/2023 | Pending sale | $1,199,000$471/sqft |
Source: | ||
Public tax history
| Year | Property taxes | Tax assessment |
|---|---|---|
| 2025 | $13,936 -5.9% | $1,205,570 -5.7% |
| 2024 | $14,817 +2.7% | $1,278,950 |
| 2023 | $14,433 +10.9% | $1,278,950 +12.4% |
Find assessor info on the county website
Neighborhood: 22182
Nearby schools
GreatSchools rating
- 8/10Colvin Run Elementary SchoolGrades: PK-6Distance: 0.9 mi
- 8/10Cooper Middle SchoolGrades: 7-8Distance: 4.7 mi
- 9/10Langley High SchoolGrades: 9-12Distance: 6.1 mi
Schools provided by the listing agent
- Elementary: Colvin Run
- Middle: Cooper
- High: Langley
- District: Fairfax County Public Schools
Source: Bright MLS. This data may not be complete. We recommend contacting the local school district to confirm school assignments for this home.
Get a cash offer in 3 minutes
Find out how much your home could sell for in as little as 3 minutes with a no-obligation cash offer.
Estimated market value
$1,378,900

