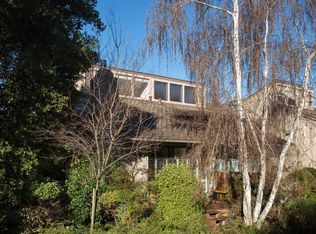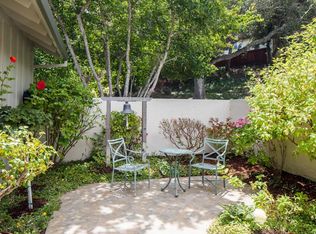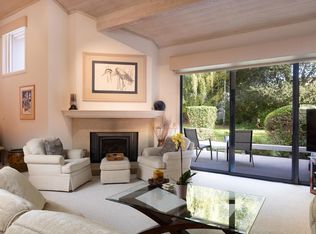Sold for $2,550,000
$2,550,000
9621 Homestead Rd, Carmel, CA 93923
3beds
2,561sqft
Townhouse, Residential
Built in 1981
5,002 Square Feet Lot
$2,617,800 Zestimate®
$996/sqft
$6,159 Estimated rent
Home value
$2,617,800
$2.41M - $2.85M
$6,159/mo
Zestimate® history
Loading...
Owner options
Explore your selling options
What's special
Enter through the delightful custom front gate, & you are welcomed into an expansive outdoor living area featuring exquisite landscaping, a charming wall fountain, pet-friendly grassy area & a handsome slate-tiled patio leading to the large greenbelt facing Trex rear deck. This freestanding home boasts a sun-filled open floorplan, w/ serene views from all the plantation shuttered living spaces. The LR showcases vaulted ceilings, plaster walls & marble faced fireplace. A chefs delight, the kitchen offers topline appliances, granite countertops, & elegant custom cabinetry. A generous primary bedroom w/ updated bath allows for desirable main floor living. The home office/ 2nd bedroom & bath complete the first floor. Upstairs is an additional primary suite. A whole house generator, A/C & finished detached garage round out the homes offerings. Come join the relaxed tranquil lifestyle of Carmel Valley Ranch & partake in the many amenities; dining, golf, tennis, fitness available to you.
Zillow last checked: 8 hours ago
Listing updated: January 03, 2025 at 01:13pm
Listed by:
David Howarth 01077071 831-595-0535,
Carmel Realty Company 831-622-1000
Bought with:
Canning Properties, 70010029
Sotheby’s International Realty
Source: MLSListings Inc,MLS#: ML81927074
Facts & features
Interior
Bedrooms & bathrooms
- Bedrooms: 3
- Bathrooms: 3
- Full bathrooms: 3
Bedroom
- Features: PrimarySuiteRetreat, WalkinCloset, PrimaryBedroomonGroundFloor, BedroomonGroundFloor2plus
Bathroom
- Features: DoubleSinks, Granite, Marble, PrimaryStallShowers, StallShower2plus, Tile, FullonGroundFloor, OversizedTub
Dining room
- Features: BreakfastRoom, DiningAreainLivingRoom
Family room
- Features: KitchenFamilyRoomCombo
Kitchen
- Features: Countertop_Marble, ExhaustFan, Island
Heating
- Central Forced Air Gas
Cooling
- Central Air
Appliances
- Included: Gas Cooktop, Dishwasher, Exhaust Fan, Disposal, Range Hood, Microwave, Built In Oven, Electric Oven, Self Cleaning Oven, Refrigerator, Wine Refrigerator, Washer/Dryer, Water Softener, Warming Drawer
- Laundry: In Utility Room
Features
- High Ceilings, One Or More Skylights, Vaulted Ceiling(s)
- Flooring: Carpet, Stone
- Number of fireplaces: 1
- Fireplace features: Gas Log, Living Room
- Common walls with other units/homes: No Common Walls
Interior area
- Total structure area: 2,561
- Total interior livable area: 2,561 sqft
Property
Parking
- Total spaces: 2
- Parking features: Detached, Garage Door Opener, Guest
- Garage spaces: 2
Features
- Stories: 2
- Patio & porch: Balcony/Patio, Deck
- Exterior features: Fenced
- Pool features: Community, Fenced, In Ground
- Spa features: Other
- Fencing: Gate
- Has view: Yes
- View description: Garden/Greenbelt, Greenbelt, Mountain(s)
Lot
- Size: 5,002 sqft
Details
- Parcel number: 416531052000
- Zoning: PUD
- Special conditions: Standard
Construction
Type & style
- Home type: Townhouse
- Property subtype: Townhouse, Residential
Materials
- Foundation: Concrete Perimeter, Other, Crawl Space
- Roof: Concrete, Shake
Condition
- New construction: No
- Year built: 1981
Utilities & green energy
- Gas: Generator, IndividualGasMeters, NaturalGas, PublicUtilities
- Sewer: Public Sewer
- Water: Public
- Utilities for property: Natural Gas Available, Public Utilities, Water Public
Community & neighborhood
Location
- Region: Carmel
HOA & financial
HOA
- Has HOA: Yes
- HOA fee: $706 monthly
- Amenities included: Community Pool, Community Security Gate, Garden Greenbelt Trails, Golf Course, Gym Exercise Facility
- Services included: Gas
Other
Other facts
- Listing agreement: ExclusiveRightToSell
Price history
| Date | Event | Price |
|---|---|---|
| 8/11/2023 | Sold | $2,550,000-1.9%$996/sqft |
Source: | ||
| 5/30/2023 | Pending sale | $2,599,000$1,015/sqft |
Source: | ||
| 5/10/2023 | Contingent | $2,599,000$1,015/sqft |
Source: | ||
| 5/4/2023 | Listed for sale | $2,599,000+17.9%$1,015/sqft |
Source: | ||
| 10/22/2021 | Sold | $2,205,000+86.9%$861/sqft |
Source: Public Record Report a problem | ||
Public tax history
| Year | Property taxes | Tax assessment |
|---|---|---|
| 2025 | $28,012 +5.3% | $2,661,000 +4.4% |
| 2024 | $26,602 +11.5% | $2,550,000 +13.4% |
| 2023 | $23,861 +3.4% | $2,249,100 +2% |
Find assessor info on the county website
Neighborhood: 93923
Nearby schools
GreatSchools rating
- 8/10Tularcitos Elementary SchoolGrades: K-5Distance: 4.6 mi
- 7/10Carmel Middle SchoolGrades: 6-8Distance: 5.4 mi
- 10/10Carmel High SchoolGrades: 9-12Distance: 6.4 mi
Schools provided by the listing agent
- Elementary: TularcitosElementary
- Middle: CarmelMiddle
- High: CarmelHigh
- District: CarmelUnified
Source: MLSListings Inc. This data may not be complete. We recommend contacting the local school district to confirm school assignments for this home.


