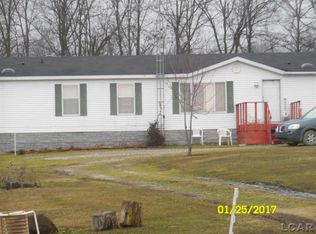Log home New triple pane windows New steel roof New HVAC system New gutters New Pole barn
This property is off market, which means it's not currently listed for sale or rent on Zillow. This may be different from what's available on other websites or public sources.

