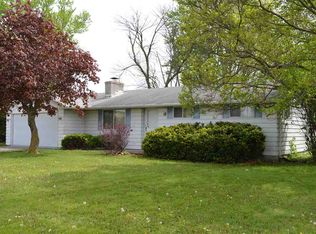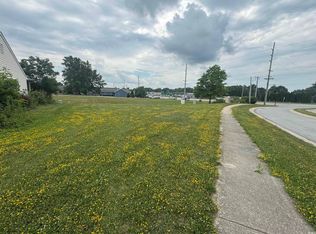The price stated on this property is the assessed tax value (for MLS purposes). This property is being sold at public auction on Thursday, June 22nd at 6:00 pm. This property may sell for more or less than the assessed value, depending on the outcome of the auction bidding. Charming 3 bedroom, 2 full bath home w/ attached garage & separate detached garage sitting on .88+/- acres off Lima Rd. GREAT PROPERTY WITH MANY POSSIBILITIES! Auction includes: 1,200+/- sf Home on a 88’ x 220’ lot & a second 80’ x 220’ lot totaling the .88+/- acres. This property has 168+/- of road frontage with a single curb cut off Lima Rd. and a secondary access point off Hill Ct. (road just south of property). There is an approx. 26,000 vehicles per day count at this location. Living room has hardwood floors, built-in bookcase and wood burning fireplace. Galley style kitchen comes with Kenmore electric countertop range and a Westinghouse built-in oven. Spacious 10' x 20' Florida Room with multiple sliding glass doors for airflow and multiple exit doors. Home is equipped with a Whirlpool water softener system.
This property is off market, which means it's not currently listed for sale or rent on Zillow. This may be different from what's available on other websites or public sources.


