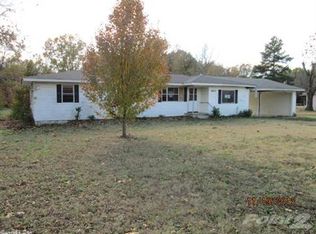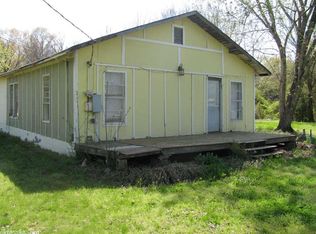WOW, 2.5 acres and 1652' home under 95,000! Cloese to elementary school and the LRAFB. Acreage is mostly wooded for enjoyment of Wildlife. Nice older home with great bones. A little TLC and this could be a perfect place to call home. 4th bedroom has a murphy bed so ideal for additional family / man cave space. Part of the land is fenced perfect for your dog. Additional concrete pad for extra parking. Enjoy the covered back porch. Original hard wood floors in this home. Roof was replaced in 2014.
This property is off market, which means it's not currently listed for sale or rent on Zillow. This may be different from what's available on other websites or public sources.

