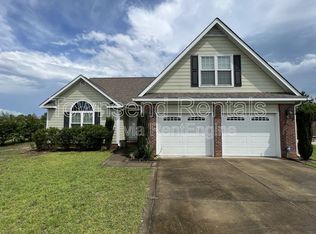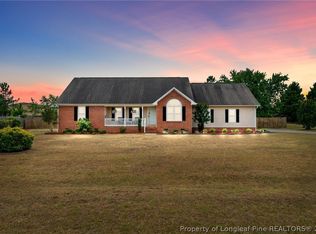Sold for $300,000
$300,000
9624 Lukes Run Rd, Linden, NC 28356
3beds
1,916sqft
Single Family Residence
Built in 2000
0.45 Acres Lot
$306,100 Zestimate®
$157/sqft
$1,833 Estimated rent
Home value
$306,100
$279,000 - $337,000
$1,833/mo
Zestimate® history
Loading...
Owner options
Explore your selling options
What's special
This beautiful Linden home blends modern updates with classic charm. Vaulted ceilings and a cozy fireplace enhance the spacious, light-filled living room with durable luxury vinyl plank flooring. The updated kitchen features new cabinets and granite countertops, perfect for cooking and casual dining. Utilize the open concept formal dining for those more intimate dinners or holiday parties.
The main-floor master suite with trey ceilings and large walk in closet offers a luxurious ensuite with dual vanities, a jetted tub, and separate shower. Upstairs includes a media room with a projector and soundbar, plus a bonus room that can serve as a fourth bedroom, office, or playroom.
Outside, a large fenced backyard and spacious deck provide great space for kids, pets, and entertaining. Additional features include a Generac generator, above ground pool and storage shed. This home combines comfort, style, and practicality in a perfect package.
Zillow last checked: 8 hours ago
Listing updated: October 03, 2025 at 06:26am
Listed by:
MAGNOLIA SOUTHERN HOMES,
KELLER WILLIAMS REALTY (FAYETTEVILLE),
BRANDON LOUDERMILK,
KELLER WILLIAMS REALTY (FAYETTEVILLE)
Bought with:
ENISA "NINA" RAY, 349356
RE/MAX CHOICE
Source: LPRMLS,MLS#: 748650 Originating MLS: Longleaf Pine Realtors
Originating MLS: Longleaf Pine Realtors
Facts & features
Interior
Bedrooms & bathrooms
- Bedrooms: 3
- Bathrooms: 2
- Full bathrooms: 2
Heating
- Heat Pump, Zoned
Cooling
- Has cooling: Yes
Appliances
- Included: Dishwasher, Microwave, Range, Refrigerator
- Laundry: Main Level
Features
- Attic, Tray Ceiling(s), Ceiling Fan(s), Cathedral Ceiling(s), Coffered Ceiling(s), Separate/Formal Dining Room, Double Vanity, Eat-in Kitchen, Jetted Tub, Primary Downstairs, Storage, Separate Shower, Vaulted Ceiling(s), Walk-In Closet(s)
- Flooring: Hardwood, Tile, Vinyl, Carpet
- Doors: Storm Door(s)
- Basement: Crawl Space
- Number of fireplaces: 1
- Fireplace features: Factory Built
Interior area
- Total interior livable area: 1,916 sqft
Property
Parking
- Total spaces: 2
- Parking features: Attached, Garage
- Attached garage spaces: 2
Features
- Patio & porch: Covered, Front Porch, Patio, Porch
- Exterior features: Fence, Porch, Patio, Storage
- Fencing: Back Yard,Privacy,Yard Fenced
Lot
- Size: 0.45 Acres
- Features: 1/4 to 1/2 Acre Lot, Cleared
- Topography: Cleared
Details
- Parcel number: 0564181433
- Zoning description: R15 - Residential District
- Special conditions: Standard
Construction
Type & style
- Home type: SingleFamily
- Architectural style: Traditional
- Property subtype: Single Family Residence
Materials
- Fiber Cement
Condition
- Average Condition
- New construction: No
- Year built: 2000
Utilities & green energy
- Sewer: Septic Tank
- Water: Public
Community & neighborhood
Security
- Security features: Smoke Detector(s)
Community
- Community features: Gutter(s)
Location
- Region: Linden
- Subdivision: River Field Fm
Other
Other facts
- Listing terms: Cash,Conventional,FHA,VA Loan
- Ownership: More than a year
Price history
| Date | Event | Price |
|---|---|---|
| 9/15/2025 | Sold | $300,000-1.6%$157/sqft |
Source: | ||
| 8/18/2025 | Pending sale | $305,000$159/sqft |
Source: | ||
| 8/15/2025 | Listed for sale | $305,000$159/sqft |
Source: | ||
Public tax history
Tax history is unavailable.
Neighborhood: 28356
Nearby schools
GreatSchools rating
- NARaleigh Road ElementaryGrades: K-1Distance: 3.7 mi
- 3/10Pine Forest MiddleGrades: 6-8Distance: 6.4 mi
- 6/10Pine Forest HighGrades: 9-12Distance: 8.7 mi
Schools provided by the listing agent
- Elementary: Long Hill Elementary (2-5)
- Middle: Pine Forest Middle School
- High: Pine Forest Senior High
Source: LPRMLS. This data may not be complete. We recommend contacting the local school district to confirm school assignments for this home.
Get pre-qualified for a loan
At Zillow Home Loans, we can pre-qualify you in as little as 5 minutes with no impact to your credit score.An equal housing lender. NMLS #10287.
Sell for more on Zillow
Get a Zillow Showcase℠ listing at no additional cost and you could sell for .
$306,100
2% more+$6,122
With Zillow Showcase(estimated)$312,222

