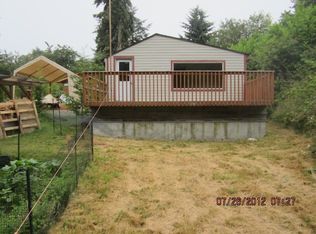This sweet modern 3 bedroom, 2 bath home sits quietly off the beaten path yet close to town and the northend ferry on a quiet lane. Remodeled in 2021 to reflect modern tastes, the house has loads of natural light with skylights incorporating an open concept design. Primary bedroom is on the main level with 2 more bedrooms up an industrial style staircase. Bathroom on upper level is large with Jack and Jill sinks. Kitchen has Shaker soft-close cabinets, stainless steel appliances and quartz countertops. Ductless Mini-split systems provide heat and air conditioning. Plenty of room and sun for vegetable and flower propagation. Newer "Summit" 10' x 18' garden shed to keep outdoor work organized. Roof under 8 years old. Move in and just live.
This property is off market, which means it's not currently listed for sale or rent on Zillow. This may be different from what's available on other websites or public sources.

