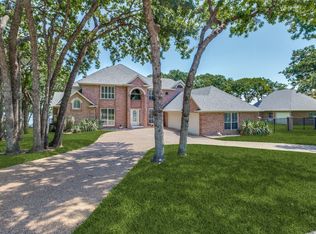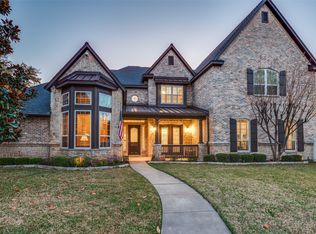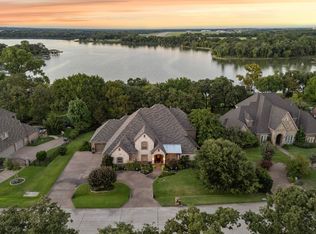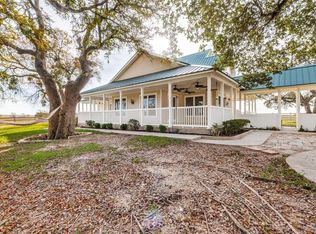This Eagle Mountain Lake Estate includes a spectacular home with over 5300' air conditioned sq ft under a new roof & gutters installed Spring 2025, 4 bedrooms, 3.5 baths, a swimming pool, cabana, tennis-basketball-volleyball sports court, children's overnight playhouse, a field perfect for a game of touch football or soccer, wooded hiking areas, go-cart riding roads, vegetable garden, separate garage-workshop, boat dock, jet ski lifts and more variety of shade trees, flowering trees, and native trees than you can count on both hands! Wow, that's a property full of Blessings. All this for $2,449,000! This property sits on 3.5 lush acres. The water at the dock is almost 9' deep (when the lake is full) and is located on one of the deepest sloughs on the whole lake. A 5-minute drive to the nationally known Fort Worth Boat Club. With a Doctor on one side and a Pastor on the other, can it get any safer and more secure than that?! Come explore and Discover Additional Benefits Hidden in Plain Sight for this property is as sweet as 'TUPELO HONEY'.
For sale
$2,399,000
9625 Lechner Rd, Fort Worth, TX 76179
4beds
5,352sqft
Est.:
Single Family Residence
Built in 1991
3.44 Acres Lot
$-- Zestimate®
$448/sqft
$-- HOA
What's special
Swimming poolBoat dockNative treesFlowering treesTennis-basketball-volleyball sports courtJet ski liftsVegetable garden
- 625 days |
- 805 |
- 16 |
Zillow last checked: 8 hours ago
Listing updated: February 16, 2026 at 06:57am
Listed by:
Robby Carson 0684952 970-227-3035,
Helen Painter Group, REALTORS 817-923-7321,
Britt Jones 0746675 405-590-0903,
Helen Painter Group, REALTORS
Source: NTREIS,MLS#: 20622293
Tour with a local agent
Facts & features
Interior
Bedrooms & bathrooms
- Bedrooms: 4
- Bathrooms: 5
- Full bathrooms: 4
- 1/2 bathrooms: 1
Primary bedroom
- Features: Dual Sinks
- Level: First
- Dimensions: 23 x 18
Primary bedroom
- Features: Sitting Area in Primary
- Level: Second
- Dimensions: 16 x 18
Bedroom
- Level: Second
- Dimensions: 16 x 10
Bedroom
- Level: Second
- Dimensions: 16 x 14
Den
- Level: Second
- Dimensions: 14 x 19
Dining room
- Features: Built-in Features
- Level: First
- Dimensions: 14 x 14
Other
- Features: Built-in Features
- Level: First
- Dimensions: 23 x 15
Other
- Level: Second
- Dimensions: 14 x 6
Game room
- Features: Built-in Features
- Level: Second
- Dimensions: 16 x 22
Half bath
- Level: First
- Dimensions: 7 x 4
Kitchen
- Features: Eat-in Kitchen
- Level: First
- Dimensions: 17 x 18
Living room
- Features: Built-in Features
- Level: First
- Dimensions: 21 x 27
Living room
- Level: Second
- Dimensions: 20 x 20
Utility room
- Level: First
- Dimensions: 16 x 7
Heating
- Central
Cooling
- Central Air
Appliances
- Included: Built-In Refrigerator, Convection Oven, Dishwasher, Electric Cooktop, Electric Oven, Electric Water Heater, Disposal, Microwave, Refrigerator
Features
- Decorative/Designer Lighting Fixtures, High Speed Internet, Cable TV, Vaulted Ceiling(s), Wired for Sound
- Flooring: Carpet, Ceramic Tile, Wood
- Has basement: No
- Number of fireplaces: 2
- Fireplace features: Masonry, Stone, Wood Burning Stove
Interior area
- Total interior livable area: 5,352 sqft
Video & virtual tour
Property
Parking
- Total spaces: 2
- Parking features: Circular Driveway, Garage, Garage Door Opener, Garage Faces Side
- Attached garage spaces: 2
- Has uncovered spaces: Yes
Features
- Levels: Two
- Stories: 2
- Has private pool: Yes
- Pool features: Above Ground, Cabana, Diving Board, Heated, Pool, Private, Pool Sweep, Pool/Spa Combo, Water Feature
- Has view: Yes
- View description: Water
- Has water view: Yes
- Water view: Water
- Waterfront features: Boat Dock/Slip, Lake Front, Waterfront
Lot
- Size: 3.44 Acres
- Features: Acreage, Back Yard, Irregular Lot, Lawn, Landscaped, Many Trees, Waterfront, Retaining Wall
Details
- Parcel number: 05991463
Construction
Type & style
- Home type: SingleFamily
- Architectural style: Tudor
- Property subtype: Single Family Residence
Materials
- Brick, Frame
- Foundation: Slab
- Roof: Composition
Condition
- Year built: 1991
Utilities & green energy
- Sewer: Aerobic Septic, Septic Tank
- Water: Community/Coop
- Utilities for property: Electricity Available, Septic Available, Water Available, Cable Available
Community & HOA
Community
- Security: Security System, Fire Sprinkler System
- Subdivision: Seville Sub
HOA
- Has HOA: No
Location
- Region: Fort Worth
Financial & listing details
- Price per square foot: $448/sqft
- Tax assessed value: $1,440,542
- Annual tax amount: $15,350
- Date on market: 6/4/2024
- Cumulative days on market: 626 days
- Electric utility on property: Yes
- Road surface type: Asphalt
Estimated market value
Not available
Estimated sales range
Not available
Not available
Price history
Price history
| Date | Event | Price |
|---|---|---|
| 7/30/2025 | Price change | $2,399,000-2%$448/sqft |
Source: NTREIS #20622293 Report a problem | ||
| 4/3/2025 | Price change | $2,449,000-2%$458/sqft |
Source: NTREIS #20622293 Report a problem | ||
| 6/4/2024 | Listed for sale | $2,499,000+11.1%$467/sqft |
Source: NTREIS #20622293 Report a problem | ||
| 5/1/2023 | Listing removed | -- |
Source: NTREIS #20110375 Report a problem | ||
| 7/12/2022 | Listed for sale | $2,250,000+104.7%$420/sqft |
Source: NTREIS #20110375 Report a problem | ||
| 9/2/2020 | Listing removed | $1,099,000$205/sqft |
Source: Helen Painter Group, REALTORS #14158690 Report a problem | ||
| 8/13/2019 | Listed for sale | $1,099,000-26.7%$205/sqft |
Source: Helen Painter Group, REALTORS #14158690 Report a problem | ||
| 6/2/2018 | Listing removed | $1,500,000$280/sqft |
Source: Fadal Buchanan & AssociatesLLC #13620819 Report a problem | ||
| 6/8/2017 | Listed for sale | $1,500,000+20%$280/sqft |
Source: Fadal Buchanan & Associates LL #13620819 Report a problem | ||
| 1/23/2015 | Listing removed | $1,250,000$234/sqft |
Source: THE HELEN PAINTER GROUP #12191255 Report a problem | ||
| 8/4/2014 | Listed for sale | $1,250,000$234/sqft |
Source: The Helen Painter Group #12191255 Report a problem | ||
Public tax history
Public tax history
| Year | Property taxes | Tax assessment |
|---|---|---|
| 2024 | $11,344 -17.5% | $1,440,542 -0.5% |
| 2023 | $13,750 -7.4% | $1,447,174 +29.1% |
| 2022 | $14,844 +3.7% | $1,121,339 +57.2% |
| 2021 | $14,315 -2.2% | $713,399 -0.2% |
| 2020 | $14,638 -5.6% | $714,830 -0.2% |
| 2019 | $15,501 +0.1% | $716,261 +0.9% |
| 2018 | $15,491 -18.6% | $709,892 -17.7% |
| 2017 | $19,031 -15.5% | $862,775 -14.6% |
| 2016 | $22,513 +3% | $1,010,505 |
| 2015 | $21,853 | $1,010,505 -1.7% |
| 2014 | $21,853 | $1,027,600 +1.7% |
| 2013 | -- | $1,010,300 +26.3% |
| 2012 | -- | $800,000 -4.5% |
| 2011 | -- | $837,700 -0.1% |
| 2010 | -- | $838,900 -3.3% |
| 2009 | -- | $867,500 -5.6% |
| 2008 | -- | $918,500 |
| 2007 | -- | $918,500 +16.3% |
| 2006 | -- | $789,500 +14.4% |
| 2005 | -- | $690,000 |
| 2004 | -- | $690,000 |
| 2003 | -- | $690,000 -14.1% |
| 2002 | -- | $803,000 +22.6% |
| 2001 | -- | $655,100 +33.3% |
| 2000 | -- | $491,300 |
Find assessor info on the county website
BuyAbility℠ payment
Est. payment
$15,196/mo
Principal & interest
$11797
Property taxes
$3399
Climate risks
Neighborhood: 76179
Nearby schools
GreatSchools rating
- 7/10Eagle Mountain Elementary SchoolGrades: PK-5Distance: 0.6 mi
- 5/10Wayside Middle SchoolGrades: 6-8Distance: 4.8 mi
- 5/10Boswell High SchoolGrades: 9-12Distance: 3.6 mi
Schools provided by the listing agent
- Elementary: Eaglemount
- Middle: Wayside
- High: Boswell
- District: Eagle MT-Saginaw ISD
Source: NTREIS. This data may not be complete. We recommend contacting the local school district to confirm school assignments for this home.



