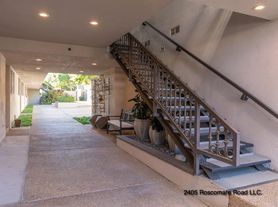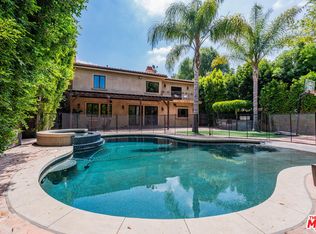Located within the prestigious quaint private gated community, Oak Pass Road is home to numerous well known celebrities. 2 HUGE primary suites with one having its own very large balcony sundeck. 2 additional bedrooms plus a separate ADU that is perfect for an office/guests/family or staff. Massive great room with soaring ceilings PLUS separate family room. Gourmet granite kitchen with Viking stainless steel appliances and generous island. Entertaining pool and spa overlooks the vast rear yard and offers complete privacy. Side yard includes mature landscaping with lemon and orange trees. Serene setting offers treetop, mountain, and canyon views. Home has its own privacy gate at the entrance and is completely fenced. Available furnished at $25,000/mo + 1 month deposit. Will consider shorter term...Call agent for details.
House for rent
$18,500/mo
9625 Oak Pass Rd, Beverly Hills, CA 90210
5beds
5,100sqft
Price may not include required fees and charges.
Singlefamily
Available Wed Dec 10 2025
Cats, small dogs OK
Central air, gas, ceiling fan
Gas dryer hookup laundry
2 Attached garage spaces parking
Central
What's special
Mature landscapingLarge balcony sundeckLemon and orange treesGourmet granite kitchenEntertaining pool and spaHuge primary suitesSeparate family room
- 1 day |
- -- |
- -- |
Travel times
Facts & features
Interior
Bedrooms & bathrooms
- Bedrooms: 5
- Bathrooms: 5
- Full bathrooms: 3
- 3/4 bathrooms: 1
- 1/2 bathrooms: 1
Rooms
- Room types: Dining Room, Office, Sun Room
Heating
- Central
Cooling
- Central Air, Gas, Ceiling Fan
Appliances
- Included: Dishwasher, Disposal, Microwave, Oven, Range, Refrigerator, Stove
- Laundry: Gas Dryer Hookup, Hookups, Inside, Laundry Room, Washer Hookup
Features
- Attic, Breakfast Area, Breakfast Bar, Cathedral Ceiling(s), Ceiling Fan(s), Dressing Area, Eat-in Kitchen, High Ceilings, Open Floorplan, Recessed Lighting, Separate/Formal Dining Room, Storage, Walk-In Closet(s)
- Flooring: Concrete, Laminate, Wood
- Attic: Yes
Interior area
- Total interior livable area: 5,100 sqft
Property
Parking
- Total spaces: 2
- Parking features: Attached, Driveway, Garage, Private, On Street, Covered
- Has attached garage: Yes
- Details: Contact manager
Features
- Stories: 2
- Exterior features: Contact manager
- Has private pool: Yes
- Has spa: Yes
- Spa features: Hottub Spa
Details
- Parcel number: 4384012021
Construction
Type & style
- Home type: SingleFamily
- Architectural style: Modern
- Property subtype: SingleFamily
Materials
- Roof: Tile
Condition
- Year built: 1974
Community & HOA
Community
- Security: Gated Community
HOA
- Amenities included: Pool
Location
- Region: Beverly Hills
Financial & listing details
- Lease term: 12 Months,24 Months
Price history
| Date | Event | Price |
|---|---|---|
| 10/17/2025 | Listed for rent | $18,500+23.3%$4/sqft |
Source: CRMLS #NP25236074 | ||
| 4/24/2024 | Sold | $3,607,500-8.7%$707/sqft |
Source: Public Record | ||
| 4/1/2024 | Listing removed | -- |
Source: | ||
| 2/25/2024 | Listed for rent | $15,000$3/sqft |
Source: | ||
| 2/25/2024 | Listing removed | -- |
Source: | ||

