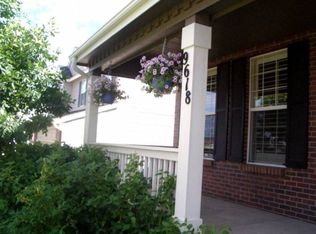Sold for $810,000
$810,000
9625 S Hackberry Street, Highlands Ranch, CO 80129
5beds
3,213sqft
Single Family Residence
Built in 1998
6,795 Square Feet Lot
$817,200 Zestimate®
$252/sqft
$3,755 Estimated rent
Home value
$817,200
$776,000 - $858,000
$3,755/mo
Zestimate® history
Loading...
Owner options
Explore your selling options
What's special
Welcome to Your Dream Home in Highlands Ranch
Nestled in the sought after Westridge neighborhood, this stunning property offers the perfect blend of convenience and comfort. Just minutes away from top-rated schools, restaurants, shopping, and entertainment, you’ll love the vibrant community feel. With three state-of-the-art rec centers nearby, plus easy access to golf courses, parks, hiking, and biking trails, this home is a haven for those who love an active lifestyle.
Step inside to discover an inviting, well-maintained layout with plenty of space to relax or entertain. The fully finished basement is a standout feature, boasting a wet bar, a spacious bedroom, and a full bath – perfect for guests or as an additional retreat. The Covered back patio is perfect for back yard entertaining or a quiet place to enjoy that first cup of coffee.
This is more than just a house – it’s a place where memories are made. Don’t miss your chance to make it your own. Schedule your showing today
Listing agent is related to seller
Zillow last checked: 8 hours ago
Listing updated: August 01, 2025 at 10:55am
Listed by:
Julie Norblom 720-470-3796 julie.norblom@gmail.com,
HomeSmart
Bought with:
Taylor Fortini, 100071605
RE-Avail Property Group
Source: REcolorado,MLS#: 4213784
Facts & features
Interior
Bedrooms & bathrooms
- Bedrooms: 5
- Bathrooms: 4
- Full bathrooms: 2
- 3/4 bathrooms: 1
- 1/2 bathrooms: 1
- Main level bathrooms: 1
Primary bedroom
- Description: Spacious With Walk In Closet
- Level: Upper
Bedroom
- Level: Upper
Bedroom
- Level: Upper
Bedroom
- Level: Upper
Bedroom
- Level: Basement
Primary bathroom
- Description: 5 Piece Dual Vanity
- Level: Upper
Bathroom
- Level: Upper
Bathroom
- Level: Main
Bathroom
- Level: Basement
Dining room
- Level: Main
Family room
- Level: Main
Great room
- Level: Basement
Kitchen
- Level: Main
Laundry
- Level: Main
Living room
- Level: Main
Heating
- Forced Air
Cooling
- Attic Fan, Central Air
Appliances
- Included: Bar Fridge, Convection Oven, Cooktop, Dishwasher, Disposal, Dryer, Gas Water Heater, Microwave, Oven, Range, Range Hood, Refrigerator, Self Cleaning Oven, Washer
- Laundry: In Unit
Features
- Ceiling Fan(s), Entrance Foyer, Five Piece Bath, Kitchen Island, Open Floorplan, Walk-In Closet(s), Wet Bar
- Flooring: Carpet, Wood
- Windows: Double Pane Windows, Window Treatments
- Basement: Finished,Full
- Number of fireplaces: 1
- Fireplace features: Family Room
Interior area
- Total structure area: 3,213
- Total interior livable area: 3,213 sqft
- Finished area above ground: 2,156
- Finished area below ground: 716
Property
Parking
- Total spaces: 2
- Parking features: Insulated Garage, Storage
- Attached garage spaces: 2
Features
- Levels: Two
- Stories: 2
- Entry location: Ground
- Patio & porch: Covered, Deck, Front Porch
Lot
- Size: 6,795 sqft
- Features: Landscaped, Level, Sprinklers In Front, Sprinklers In Rear
Details
- Parcel number: R0385038
- Zoning: PDU
- Special conditions: Standard
Construction
Type & style
- Home type: SingleFamily
- Architectural style: Traditional
- Property subtype: Single Family Residence
Materials
- Frame
Condition
- Year built: 1998
Details
- Builder name: Richmond American Homes
Utilities & green energy
- Electric: 220 Volts, 220 Volts in Garage
- Sewer: Public Sewer
- Water: Public
- Utilities for property: Cable Available, Electricity Connected, Natural Gas Connected, Phone Available
Community & neighborhood
Security
- Security features: Carbon Monoxide Detector(s), Smoke Detector(s)
Location
- Region: Highlands Ranch
- Subdivision: Highlands Ranch
HOA & financial
HOA
- Has HOA: Yes
- HOA fee: $171 quarterly
- Amenities included: Clubhouse, Fitness Center, Golf Course, Playground, Pool, Tennis Court(s), Trail(s)
- Association name: Highlands Ranch
- Association phone: 303-791-2500
Other
Other facts
- Listing terms: Cash,Conventional,FHA,VA Loan
- Ownership: Individual
- Road surface type: Paved
Price history
| Date | Event | Price |
|---|---|---|
| 7/30/2025 | Sold | $810,000-1.2%$252/sqft |
Source: | ||
| 6/29/2025 | Contingent | $820,000$255/sqft |
Source: | ||
| 6/29/2025 | Pending sale | $820,000$255/sqft |
Source: | ||
| 6/25/2025 | Listed for sale | $820,000+307.8%$255/sqft |
Source: | ||
| 4/15/1998 | Sold | $201,098$63/sqft |
Source: Public Record Report a problem | ||
Public tax history
| Year | Property taxes | Tax assessment |
|---|---|---|
| 2025 | $4,311 +0.2% | $48,260 -2.4% |
| 2024 | $4,303 +27.5% | $49,430 -1% |
| 2023 | $3,376 -3.8% | $49,910 +35.1% |
Find assessor info on the county website
Neighborhood: 80129
Nearby schools
GreatSchools rating
- 8/10Trailblazer Elementary SchoolGrades: PK-6Distance: 0.2 mi
- 6/10Ranch View Middle SchoolGrades: 7-8Distance: 1 mi
- 9/10Thunderridge High SchoolGrades: 9-12Distance: 1 mi
Schools provided by the listing agent
- Elementary: Trailblazer
- Middle: Ranch View
- High: Thunderridge
- District: Douglas RE-1
Source: REcolorado. This data may not be complete. We recommend contacting the local school district to confirm school assignments for this home.
Get a cash offer in 3 minutes
Find out how much your home could sell for in as little as 3 minutes with a no-obligation cash offer.
Estimated market value$817,200
Get a cash offer in 3 minutes
Find out how much your home could sell for in as little as 3 minutes with a no-obligation cash offer.
Estimated market value
$817,200
