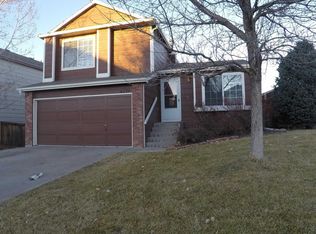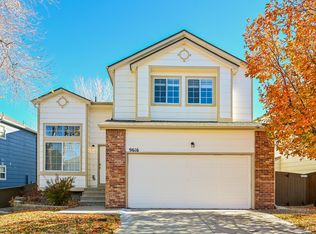Available from Sep 15th. Please call or message to schedule showing. Videos available, please ask. You can also see the house on Facetime or WhatsApp video call, if you like. Main floor: separate living room and family room, kitchen with a big pantry, one half bath and laundry Second floor: Three Bedrooms on second floor, Master bedroom has a retreat which can be used as a home office or nursery and two full bath on the second floor Basement: Finished basement with bathroom with shower and a walk in closet Two car garage and deck, fenced yard Pet Policy: Cats, Dogs okay, no pet fee or pet deposit DESCRIPTION : Kitchen has center island, Granite counters & cherry cabinets, Treed backyard is fenced & has low maintenance Trex deck, front & backyard sprinkler system, newer furnace, Air Conditioning, Refrigerator & Dishwasher, surround sound in family room, wired for security system, ceiling fans, fireplace in family room, storage area downstairs, cable ready, walking distance to three schools, parks and Westridge recreation center and pool. Major intersection : Highlands Ranch Parkway and Foothills Canyon Blvd, In front of Westridge Rec Center Schools: Elementary School : TRAILBLAZER JR High/Middle School : RANCH VIEW HighSchool : THUNDERRIDGE LEASE TERMS 12+ months Owner pays for HOA. Tenant pays for trash pickup, utilities and water.
This property is off market, which means it's not currently listed for sale or rent on Zillow. This may be different from what's available on other websites or public sources.

