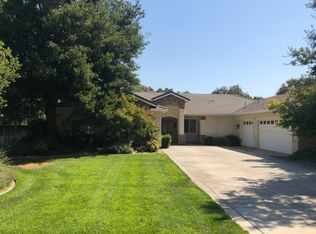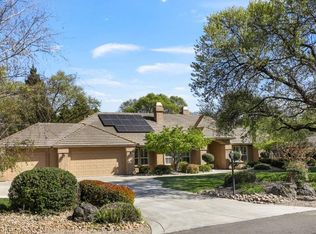Closed
$1,200,000
9628 Ruff Ave, Stockton, CA 95212
5beds
3,307sqft
Single Family Residence
Built in 2002
1 Acres Lot
$1,151,100 Zestimate®
$363/sqft
$3,457 Estimated rent
Home value
$1,151,100
$1.04M - $1.28M
$3,457/mo
Zestimate® history
Loading...
Owner options
Explore your selling options
What's special
Less than 10 minutes from convenient shopping, and nestled on an impasse, this beautiful home is situated on 1 acre in the coveted Suburb of Morada. Welcome to 9628 Ruff Ave. This distinguished residence built in 2002 boasts 3,307 Sq. Ft. And features 5 bedrooms and 2.5 bathrooms. The outdoor space contains a solarium, pool, spa, and various fruit trees along with a built in Bbq area. This property was meant for hosting. Its prime location is the perfect combination of country living and modern amenities, making it the ideal choice for those seeking both comfort and convenience. Come experience the quiet neighborhood, tree lined streets, and welcoming atmosphere that Morada has to offer.
Zillow last checked: 8 hours ago
Listing updated: June 19, 2025 at 03:22pm
Listed by:
Jeremiah Borges DRE #02123804 209-327-3574,
Bokides-Hesseltine Real Estate
Bought with:
James Hood, DRE #02126810
HomeSmart PV & Associates
Source: MetroList Services of CA,MLS#: 225026711Originating MLS: MetroList Services, Inc.
Facts & features
Interior
Bedrooms & bathrooms
- Bedrooms: 5
- Bathrooms: 3
- Full bathrooms: 2
- Partial bathrooms: 1
Primary bedroom
- Features: Ground Floor, Walk-In Closet, Outside Access, Sitting Area
Primary bathroom
- Features: Closet, Shower Stall(s), Double Vanity, Soaking Tub, Low-Flow Toilet(s), Tile, Walk-In Closet(s), Quartz
Dining room
- Features: Bar, Dining/Living Combo, Formal Area
Kitchen
- Features: Pantry Closet, Slab Counter, Island w/Sink, Kitchen/Family Combo
Heating
- Propane, Central, Gas
Cooling
- Ceiling Fan(s), Central Air
Appliances
- Included: Built-In Electric Oven, Gas Cooktop, Gas Water Heater, Dishwasher, Disposal, Microwave, Double Oven
- Laundry: Laundry Room, Cabinets, Sink, Electric Dryer Hookup, Gas Dryer Hookup, Inside Room
Features
- Flooring: Laminate, Tile
- Number of fireplaces: 2
- Fireplace features: Master Bedroom, Double Sided, Raised Hearth, Family Room, Gas Starter
Interior area
- Total interior livable area: 3,307 sqft
Property
Parking
- Total spaces: 3
- Parking features: Garage Faces Front, Guest, Interior Access, Driveway
- Garage spaces: 3
- Has uncovered spaces: Yes
Features
- Stories: 1
- Exterior features: Built-in Barbecue, Dog Run
- Has private pool: Yes
- Pool features: In Ground, On Lot, Pool Sweep, Pool/Spa Combo, Fenced, Gunite, Solar Heat
- Fencing: Back Yard,Fenced,Wood
Lot
- Size: 1 Acres
- Features: Auto Sprinkler F&R, Cul-De-Sac, Dead End, Landscape Back, Landscape Front
Details
- Additional structures: Shed(s)
- Parcel number: 08510406
- Zoning description: R-R
- Special conditions: Standard
Construction
Type & style
- Home type: SingleFamily
- Architectural style: Traditional
- Property subtype: Single Family Residence
Materials
- Stucco, Masonry Unreinforced
- Foundation: Concrete, Slab
- Roof: Tile
Condition
- Year built: 2002
Utilities & green energy
- Sewer: Septic System
- Water: Well
- Utilities for property: Cable Connected, Internet Available, Natural Gas Connected
Community & neighborhood
Location
- Region: Stockton
Other
Other facts
- Price range: $1.2M - $1.2M
- Road surface type: Asphalt
Price history
| Date | Event | Price |
|---|---|---|
| 6/18/2025 | Sold | $1,200,000-6.3%$363/sqft |
Source: MetroList Services of CA #225026711 Report a problem | ||
| 5/22/2025 | Pending sale | $1,280,000$387/sqft |
Source: MetroList Services of CA #225026711 Report a problem | ||
| 5/7/2025 | Price change | $1,280,000-7.8%$387/sqft |
Source: MetroList Services of CA #225026711 Report a problem | ||
| 4/10/2025 | Pending sale | $1,389,000$420/sqft |
Source: MetroList Services of CA #225026711 Report a problem | ||
| 3/12/2025 | Listed for sale | $1,389,000+104.3%$420/sqft |
Source: MetroList Services of CA #225026711 Report a problem | ||
Public tax history
Tax history is unavailable.
Neighborhood: 95212
Nearby schools
GreatSchools rating
- 4/10Davis Elementary SchoolGrades: K-6Distance: 0.3 mi
- 3/10Morada Middle SchoolGrades: 7-8Distance: 0.4 mi
- 3/10Ronald E. McNair High SchoolGrades: 9-12Distance: 2.8 mi
Get a cash offer in 3 minutes
Find out how much your home could sell for in as little as 3 minutes with a no-obligation cash offer.
Estimated market value$1,151,100
Get a cash offer in 3 minutes
Find out how much your home could sell for in as little as 3 minutes with a no-obligation cash offer.
Estimated market value
$1,151,100

