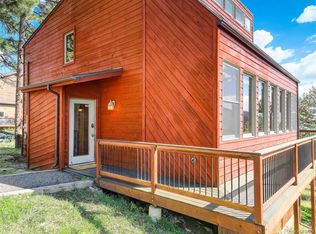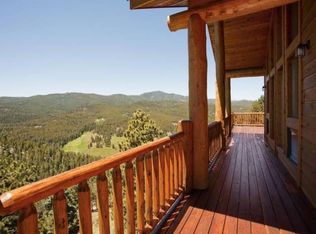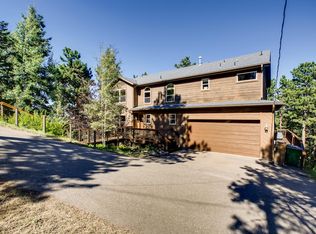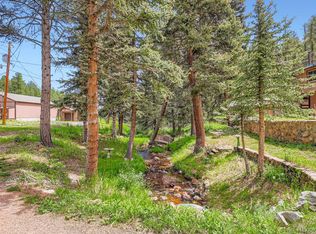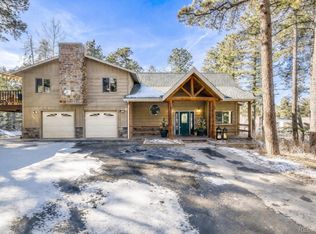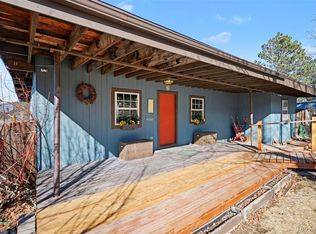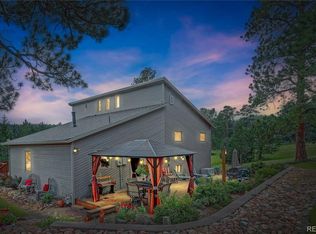1 Acre | Fully Fenced | Horse-Ready | Barn | Mountain Views
Set on a fully fenced, usable 1-acre lot just minutes from Highway 285, this horse-ready Conifer property offers the space, privacy, and infrastructure buyers are actively searching for in the foothills. Inside, warm wood floors and natural light create that cozy mountain feel without being dark or dated. The living room fireplace makes winter nights feel right, and the separate family room with a second fireplace gives you room to spread out. The kitchen is practical and well laid out with granite counters, built-in appliances, stone backsplash, and solid wood cabinetry. It flows into the dining area, great for entertaining and enjoying 360 views.
The primary suite feels private and tucked away, complete with its own closet and a spacious bathroom featuring a soaking tub and full tile finishes.
Downstairs, you’ve got additional space that works however you need, from a bedroom setup, office, gym, playroom, or second living area.
Outside is where this property truly stands apart:
• Fully fenced and ready for horses
• Large barn
• Usable, gently sloping ground
• Room for trailers, toys, and equipment
• 2-car attached garage
• Expansive deck with mountain views
You’re just minutes to Highway 285 for commuting, close to Conifer Town Center, Safeway, local restaurants, and everyday amenities. Outdoor lovers will appreciate easy access to Staunton State Park, Meyer Ranch Park, and Flying J Ranch for hiking, biking, and trail riding.
This home is true foothills living without sacrificing convenience.
For sale
$725,000
9629 Fallen Rock Road, Conifer, CO 80433
4beds
1,792sqft
Est.:
Single Family Residence
Built in 1977
1.01 Acres Lot
$-- Zestimate®
$405/sqft
$-- HOA
What's special
Large barnUsable gently sloping groundBuilt-in appliancesSolid wood cabinetryStone backsplashWarm wood floorsNatural light
- 17 days |
- 1,513 |
- 86 |
Zillow last checked: 8 hours ago
Listing updated: February 07, 2026 at 02:40pm
Listed by:
Taylor Bunney 720-606-1503 taylorbunney.realtor@gmail.com,
eXp Realty, LLC
Source: REcolorado,MLS#: 5181187
Tour with a local agent
Facts & features
Interior
Bedrooms & bathrooms
- Bedrooms: 4
- Bathrooms: 3
- Full bathrooms: 1
- 3/4 bathrooms: 2
Bedroom
- Description: Carpeted, Closet
- Features: Primary Suite
- Level: Upper
Bedroom
- Description: Carpeted, Closet
- Level: Upper
Bedroom
- Description: Carpeted, Closet
- Level: Upper
Bedroom
- Description: Potential For Additional Bedroom/Media Center
- Level: Lower
Bathroom
- Description: Tile Floors
- Level: Upper
Bathroom
- Description: Tile Floors, Glass Enclosed Shower
- Level: Upper
Bathroom
- Description: Soaking Tub, Tile Floors/Counters/Wall
- Level: Lower
Dining room
- Description: Dining Area
- Level: Upper
Family room
- Description: Fireplace, Carpeted
- Level: Lower
Kitchen
- Description: Built-In Appliances, Granite Counters, Wood Cabinets, Stone Backsplash, Tile Floors
- Level: Upper
Laundry
- Description: Laundry Room, Tile Floors
- Level: Lower
Living room
- Description: Fireplace, Wood Floors, Formal
- Level: Upper
Heating
- Baseboard, Electric
Cooling
- Air Conditioning-Room
Appliances
- Included: Dishwasher, Disposal, Dryer, Microwave, Oven, Refrigerator, Washer
- Laundry: In Unit
Features
- Built-in Features, Eat-in Kitchen, Five Piece Bath, Granite Counters, High Speed Internet, Primary Suite, Tile Counters
- Flooring: Carpet, Tile, Wood
- Windows: Double Pane Windows
- Has basement: No
- Number of fireplaces: 2
- Fireplace features: Family Room, Living Room
Interior area
- Total structure area: 1,792
- Total interior livable area: 1,792 sqft
- Finished area above ground: 1,792
Property
Parking
- Total spaces: 2
- Parking features: Exterior Access Door, Oversized
- Attached garage spaces: 2
Features
- Patio & porch: Deck
- Exterior features: Balcony, Private Yard, Rain Gutters
- Fencing: Fenced
Lot
- Size: 1.01 Acres
- Features: Many Trees, Mountainous, Open Space
- Residential vegetation: Grassed, Partially Wooded
Details
- Parcel number: 136943
- Zoning: A-2
- Special conditions: Standard
- Horses can be raised: Yes
Construction
Type & style
- Home type: SingleFamily
- Architectural style: Traditional
- Property subtype: Single Family Residence
Materials
- Frame, Wood Siding
- Roof: Composition
Condition
- Year built: 1977
Utilities & green energy
- Water: Well
- Utilities for property: Cable Available, Natural Gas Available, Phone Available
Community & HOA
Community
- Security: Smoke Detector(s)
- Subdivision: Conifer Park Estates
HOA
- Has HOA: No
Location
- Region: Conifer
Financial & listing details
- Price per square foot: $405/sqft
- Tax assessed value: $706,692
- Annual tax amount: $4,088
- Date on market: 7/18/2025
- Listing terms: 1031 Exchange,Cash,Conventional,FHA,VA Loan
- Exclusions: Seller's Personal Property
- Ownership: Individual
- Electric utility on property: Yes
- Road surface type: Gravel
Estimated market value
Not available
Estimated sales range
Not available
Not available
Price history
Price history
| Date | Event | Price |
|---|---|---|
| 2/7/2026 | Listed for sale | $725,000+90.8%$405/sqft |
Source: | ||
| 9/7/2016 | Sold | $380,000$212/sqft |
Source: Public Record Report a problem | ||
| 7/30/2016 | Pending sale | $380,000$212/sqft |
Source: RE/MAX ALLIANCE EVERGREEN #9288201 Report a problem | ||
| 7/8/2016 | Listed for sale | $380,000+18.8%$212/sqft |
Source: RE/MAX ALLIANCE EVERGREEN #9288201 Report a problem | ||
| 6/24/2013 | Sold | $320,000-1.5%$179/sqft |
Source: Public Record Report a problem | ||
| 5/7/2013 | Listed for sale | $325,000$181/sqft |
Source: RE/MAX Alliance #1183681 Report a problem | ||
Public tax history
Public tax history
| Year | Property taxes | Tax assessment |
|---|---|---|
| 2024 | $4,100 +24.9% | $47,349 |
| 2023 | $3,283 -1.3% | $47,349 +27.4% |
| 2022 | $3,328 +11.5% | $37,161 -2.8% |
| 2021 | $2,984 | $38,229 +11.2% |
| 2020 | $2,984 +3.5% | $34,388 |
| 2019 | $2,885 +20.8% | $34,388 +20.1% |
| 2018 | $2,388 | $28,621 |
| 2017 | $2,388 +1% | $28,621 -0.5% |
| 2016 | $2,363 | $28,779 |
| 2015 | $2,363 +28.7% | $28,779 +35.8% |
| 2014 | $1,837 +56.1% | $21,192 |
| 2013 | $1,176 -34.5% | $21,192 -4.2% |
| 2012 | $1,797 -1.5% | $22,114 |
| 2011 | $1,824 +0% | $22,114 -2.2% |
| 2010 | $1,823 +2.3% | $22,600 |
| 2009 | $1,781 +0.4% | $22,600 +2.4% |
| 2008 | $1,775 +12.6% | $22,060 |
| 2007 | $1,576 +0.2% | $22,060 +14.1% |
| 2006 | $1,572 -2.8% | $19,330 -0.5% |
| 2005 | $1,618 +10% | $19,430 |
| 2004 | $1,471 +5.4% | $19,430 |
| 2003 | $1,395 +2.1% | $19,430 +7.1% |
| 2002 | $1,367 -3.7% | $18,150 +7% |
| 2001 | $1,419 -1.1% | $16,960 |
| 2000 | $1,434 | $16,960 |
Find assessor info on the county website
BuyAbility℠ payment
Est. payment
$3,748/mo
Principal & interest
$3440
Property taxes
$308
Climate risks
Neighborhood: 80433
Nearby schools
GreatSchools rating
- 6/10West Jefferson Elementary SchoolGrades: PK-5Distance: 0.3 mi
- 6/10West Jefferson Middle SchoolGrades: 6-8Distance: 0.4 mi
- 10/10Conifer High SchoolGrades: 9-12Distance: 1.1 mi
Schools provided by the listing agent
- Elementary: West Jefferson
- Middle: West Jefferson
- High: Conifer
- District: Jefferson County R-1
Source: REcolorado. This data may not be complete. We recommend contacting the local school district to confirm school assignments for this home.
