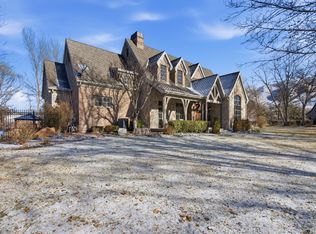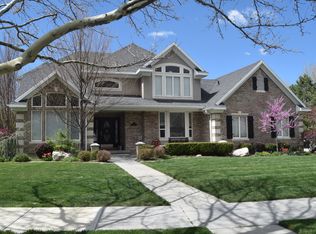Absolutely stunning Estate located in Draper's most pristine and flat tree-lined streets. The home was completely updated in 2017. Chef's kitchen has new premier appliances, a butler's pantry, formal dining, all new lighting, two-story rock fireplace and expansive floor to ceiling windows. All new main floor master retreat with French doors that flow to the garden patio and huge sparkling pool. Three stairs up create an amazing convenient floorplan to 3 bedroom suites above. Another two-story playroom and office with multitude of built-ins and an exercise room. Double stairs connect the lower level to 2 more bedrooms and baths. Gorgeous family room, second laundry, craft room and tons of storage. This beautiful two-story has everything and is on a private .61 of an acre with a huge driveway and garage and plenty of yard for play and RV parking. Hurry, you'll love it!
This property is off market, which means it's not currently listed for sale or rent on Zillow. This may be different from what's available on other websites or public sources.

