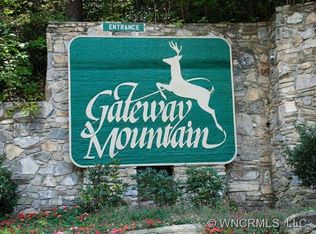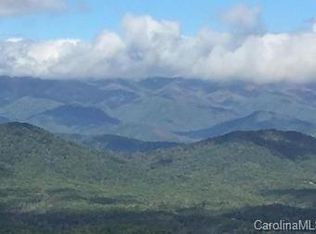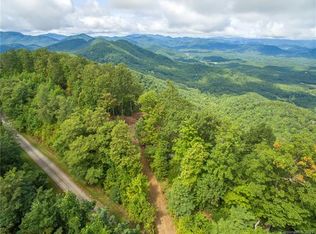Closed
$772,500
963 Lake Rd, Old Fort, NC 28762
3beds
3,709sqft
Single Family Residence
Built in 2005
5.04 Acres Lot
$764,900 Zestimate®
$208/sqft
$2,887 Estimated rent
Home value
$764,900
Estimated sales range
Not available
$2,887/mo
Zestimate® history
Loading...
Owner options
Explore your selling options
What's special
**Back on the market at no fault of the seller** Stunning cedar and stone mountain home with breathtaking, long-range views in Gateway Mountain’s 3,000-acre nature preserve! The chef’s kitchen includes silestone counters, oak cabinetry, and an expansive island. Hike to a private community waterfall just 1 mile from your door, explore the nearby community lake or Catawba Falls; only 15 minutes away. Soaring 25’ ceilings, a dramatic stone fireplace, and a wall of glass in the great room with views of Hickory Nut Gorge, and the Blue Ridge Mountains! Two spacious suites with ensuite baths offer space to unwind after a day outdoors. An open loft adds flexibility for work or play. Step onto over 1,000 square feet of wraparound decking to take in the million dollar views! The basement has 11’ ceilings, a rec room, and full bath. Don’t forget the oversized 3-car garage! Wonderful as a second home, short-term rental, or both! No stone left unturned with picturesque views throughout!
Zillow last checked: 8 hours ago
Listing updated: August 21, 2025 at 05:03am
Listing Provided by:
Ben Eige ben.eige@davidhoffmanrealty.com,
David Hoffman Realty
Bought with:
Kristen Kosicki
Ivester Jackson Christie's
Source: Canopy MLS as distributed by MLS GRID,MLS#: 4241442
Facts & features
Interior
Bedrooms & bathrooms
- Bedrooms: 3
- Bathrooms: 3
- Full bathrooms: 3
- Main level bedrooms: 2
Primary bedroom
- Features: Ceiling Fan(s), En Suite Bathroom, Walk-In Closet(s)
- Level: Main
Bedroom s
- Level: Main
Bathroom full
- Level: Main
Bathroom full
- Features: Garden Tub
- Level: Main
Bathroom full
- Level: Basement
Other
- Level: Basement
Dining room
- Level: Main
Exercise room
- Level: Basement
Kitchen
- Features: Kitchen Island, Open Floorplan
- Level: Main
Laundry
- Level: Main
Living room
- Features: Built-in Features, Cathedral Ceiling(s), Open Floorplan
- Level: Main
Loft
- Level: Upper
Office
- Level: Upper
Heating
- Central, Heat Pump, Other
Cooling
- Central Air, Heat Pump
Appliances
- Included: Dishwasher, Dryer, Electric Cooktop, Electric Oven, Electric Water Heater, Microwave, Oven, Refrigerator, Washer, Washer/Dryer
- Laundry: Laundry Room, Main Level, Sink, Washer Hookup
Features
- Built-in Features, Soaking Tub, Kitchen Island, Open Floorplan, Walk-In Closet(s)
- Flooring: Carpet, Tile, Wood
- Doors: Insulated Door(s), Pocket Doors
- Basement: Basement Garage Door,Basement Shop,Daylight,Exterior Entry,Finished,Full,Interior Entry,Partially Finished,Storage Space,Walk-Out Access,Walk-Up Access
- Fireplace features: Living Room, Wood Burning
Interior area
- Total structure area: 2,676
- Total interior livable area: 3,709 sqft
- Finished area above ground: 2,676
- Finished area below ground: 1,033
Property
Parking
- Total spaces: 8
- Parking features: Basement, Attached Carport, Driveway, Attached Garage, Garage Door Opener, Garage Faces Rear, Garage Shop, Parking Space(s)
- Attached garage spaces: 3
- Carport spaces: 1
- Covered spaces: 4
- Uncovered spaces: 4
Accessibility
- Accessibility features: Two or More Access Exits, Door Width 32 Inches or More, Accessible Hallway(s)
Features
- Levels: Two
- Stories: 2
- Patio & porch: Covered, Deck, Front Porch
- Exterior features: Fire Pit
- Has spa: Yes
- Spa features: Heated
- Has view: Yes
- View description: Long Range, Mountain(s), Winter
- Waterfront features: Boat Slip – Community, Paddlesport Launch Site - Community
Lot
- Size: 5.04 Acres
- Features: Private, Rolling Slope, Wooded, Views
Details
- Parcel number: 066600059827
- Zoning: R-1
- Special conditions: Standard
- Other equipment: Generator
- Horse amenities: None
Construction
Type & style
- Home type: SingleFamily
- Architectural style: Contemporary
- Property subtype: Single Family Residence
Materials
- Stone, Wood
- Roof: Shingle
Condition
- New construction: No
- Year built: 2005
Utilities & green energy
- Sewer: Septic Installed
- Water: Well
- Utilities for property: Electricity Connected, Propane, Satellite Internet Available, Underground Power Lines, Other - See Remarks
Community & neighborhood
Security
- Security features: Carbon Monoxide Detector(s), Smoke Detector(s)
Community
- Community features: Gated, Picnic Area, Pond, Recreation Area, Walking Trails
Location
- Region: Old Fort
- Subdivision: Gateway Mountain
HOA & financial
HOA
- Has HOA: Yes
- HOA fee: $1,407 annually
- Association name: Gateway Mountain HOA
- Association phone: 828-668-7878
Other
Other facts
- Listing terms: Cash,Conventional,FHA,USDA Loan,VA Loan
- Road surface type: Gravel, Paved
Price history
| Date | Event | Price |
|---|---|---|
| 8/20/2025 | Sold | $772,500-3.4%$208/sqft |
Source: | ||
| 5/27/2025 | Price change | $800,000-4.1%$216/sqft |
Source: | ||
| 5/15/2025 | Price change | $834,500-1.8%$225/sqft |
Source: | ||
| 4/15/2025 | Price change | $850,000-5.6%$229/sqft |
Source: | ||
| 4/4/2025 | Listed for sale | $900,000+20%$243/sqft |
Source: | ||
Public tax history
| Year | Property taxes | Tax assessment |
|---|---|---|
| 2024 | $5,405 | $797,260 |
| 2023 | $5,405 +38.1% | $797,260 +40.1% |
| 2022 | $3,914 | $568,930 |
Find assessor info on the county website
Neighborhood: 28762
Nearby schools
GreatSchools rating
- 7/10Old Fort Elementary SchoolGrades: PK-5Distance: 6.1 mi
- 2/10West Mcdowell Junior High SchoolGrades: 6-8Distance: 12.9 mi
- 3/10Mcdowell High SchoolGrades: 9-12Distance: 12.9 mi
Schools provided by the listing agent
- Elementary: Old Fort
- Middle: West McDowell
- High: McDowell
Source: Canopy MLS as distributed by MLS GRID. This data may not be complete. We recommend contacting the local school district to confirm school assignments for this home.

Get pre-qualified for a loan
At Zillow Home Loans, we can pre-qualify you in as little as 5 minutes with no impact to your credit score.An equal housing lender. NMLS #10287.


