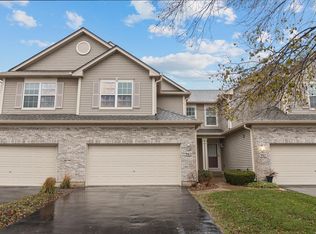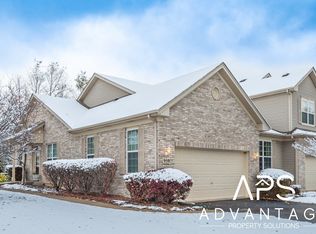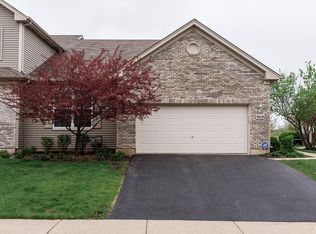Closed
$355,000
963 Oak Ridge Blvd, Elgin, IL 60120
3beds
1,593sqft
Townhouse, Single Family Residence
Built in 2006
2,600 Square Feet Lot
$358,300 Zestimate®
$223/sqft
$2,732 Estimated rent
Home value
$358,300
$322,000 - $398,000
$2,732/mo
Zestimate® history
Loading...
Owner options
Explore your selling options
What's special
Upscale luxury townhome with beautifully finished basement. Boasting 9' ceilings on 1st floor with soaring 2 story family room. Spacious eating area that leads to a large deck backing to gorgeous open area with trees and wildlife! Updated kitchen with extra counter space, quartz countertops and gleaming ss appliances. 1st floor powder room and laundry. 2nd Floor has 3 generous sized bedrooms and two full baths. Oversized primary bedroom with large walk in closet. Newer paint and carpet. Great location across from Villa Olivia and access to Elgin O'hare.
Zillow last checked: 8 hours ago
Listing updated: August 16, 2025 at 02:10am
Listing courtesy of:
Kevin Kemp 630-301-0635,
RE/MAX All Pro - St Charles
Bought with:
Dariusz Chlopecki
HomeSmart Connect LLC
Source: MRED as distributed by MLS GRID,MLS#: 12383949
Facts & features
Interior
Bedrooms & bathrooms
- Bedrooms: 3
- Bathrooms: 3
- Full bathrooms: 2
- 1/2 bathrooms: 1
Primary bedroom
- Features: Flooring (Carpet), Window Treatments (All), Bathroom (Full, Double Sink)
- Level: Second
- Area: 208 Square Feet
- Dimensions: 16X13
Bedroom 2
- Features: Flooring (Carpet), Window Treatments (All)
- Level: Second
- Area: 143 Square Feet
- Dimensions: 13X11
Bedroom 3
- Features: Flooring (Carpet), Window Treatments (All)
- Level: Second
- Area: 110 Square Feet
- Dimensions: 11X10
Dining room
- Features: Flooring (Carpet), Window Treatments (All)
- Level: Main
- Area: 110 Square Feet
- Dimensions: 11X10
Kitchen
- Features: Kitchen (Pantry-Closet), Flooring (Vinyl), Window Treatments (All)
- Level: Main
- Area: 132 Square Feet
- Dimensions: 12X11
Laundry
- Features: Flooring (Vinyl)
- Level: Main
- Area: 48 Square Feet
- Dimensions: 08X06
Living room
- Features: Flooring (Carpet), Window Treatments (All)
- Level: Main
- Area: 210 Square Feet
- Dimensions: 15X14
Heating
- Natural Gas, Forced Air
Cooling
- Central Air
Appliances
- Included: Range, Microwave, Dishwasher, Refrigerator, Washer, Dryer, Disposal
- Laundry: Main Level, Washer Hookup
Features
- Cathedral Ceiling(s), Storage, Walk-In Closet(s)
- Flooring: Carpet
- Windows: Screens, Drapes
- Basement: Unfinished,Full
Interior area
- Total structure area: 0
- Total interior livable area: 1,593 sqft
Property
Parking
- Total spaces: 2
- Parking features: Asphalt, Garage Door Opener, On Site, Garage Owned, Attached, Garage
- Attached garage spaces: 2
- Has uncovered spaces: Yes
Accessibility
- Accessibility features: No Disability Access
Features
- Patio & porch: Deck
Lot
- Size: 2,600 sqft
- Dimensions: 25X104
- Features: Landscaped
Details
- Parcel number: 06204060250000
- Special conditions: None
- Other equipment: Ceiling Fan(s), Sump Pump
Construction
Type & style
- Home type: Townhouse
- Property subtype: Townhouse, Single Family Residence
Materials
- Aluminum Siding, Vinyl Siding, Brick
- Foundation: Concrete Perimeter
- Roof: Asphalt
Condition
- New construction: No
- Year built: 2006
Details
- Builder model: APPLEFIELD
Utilities & green energy
- Electric: Circuit Breakers
- Sewer: Public Sewer
- Water: Public
Community & neighborhood
Location
- Region: Elgin
- Subdivision: Oak Ridge
HOA & financial
HOA
- Has HOA: Yes
- HOA fee: $270 monthly
- Amenities included: Park
- Services included: Insurance, Exterior Maintenance, Lawn Care, Snow Removal
Other
Other facts
- Listing terms: Conventional
- Ownership: Fee Simple w/ HO Assn.
Price history
| Date | Event | Price |
|---|---|---|
| 8/15/2025 | Sold | $355,000+7.6%$223/sqft |
Source: | ||
| 6/16/2025 | Contingent | $329,999$207/sqft |
Source: | ||
| 6/13/2025 | Listed for sale | $329,999+40.4%$207/sqft |
Source: | ||
| 4/18/2024 | Sold | $235,000-19.5%$148/sqft |
Source: Public Record Report a problem | ||
| 4/4/2023 | Sold | $292,000-5.8%$183/sqft |
Source: | ||
Public tax history
| Year | Property taxes | Tax assessment |
|---|---|---|
| 2023 | $7,061 +2.9% | $24,531 |
| 2022 | $6,862 +4.6% | $24,531 +28.9% |
| 2021 | $6,558 +0.6% | $19,032 |
Find assessor info on the county website
Neighborhood: 60120
Nearby schools
GreatSchools rating
- 5/10Hilltop Elementary SchoolGrades: PK-6Distance: 1.3 mi
- 3/10Canton Middle SchoolGrades: 7-8Distance: 3.7 mi
- 3/10Streamwood High SchoolGrades: 9-12Distance: 1.7 mi
Schools provided by the listing agent
- District: 46
Source: MRED as distributed by MLS GRID. This data may not be complete. We recommend contacting the local school district to confirm school assignments for this home.
Get a cash offer in 3 minutes
Find out how much your home could sell for in as little as 3 minutes with a no-obligation cash offer.
Estimated market value$358,300
Get a cash offer in 3 minutes
Find out how much your home could sell for in as little as 3 minutes with a no-obligation cash offer.
Estimated market value
$358,300


