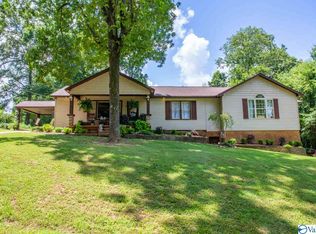Sold for $315,000 on 11/03/25
Zestimate®
$315,000
963 Rube Robinson Rd, Huntsville, AL 35811
3beds
2,394sqft
Single Family Residence
Built in 1953
0.7 Acres Lot
$315,000 Zestimate®
$132/sqft
$1,704 Estimated rent
Home value
$315,000
$299,000 - $331,000
$1,704/mo
Zestimate® history
Loading...
Owner options
Explore your selling options
What's special
Spacious home with underground storm shelter that has been remodeled along with an added dehumidifier, new above-ground pool, and a private backyard oasis. The back patio offers a peaceful retreat with new ceiling fans and plenty of space to relax in privacy, next to the recently added pool and deck. Inside, enjoy LVP, tile, carpet, and original hardwood floors. Recent upgrades include new HVAC, hot water heater, stove, microwave, dishwasher and new flooring in the bedrooms, kitchen and the laundry. The crawlspace has been fully encapsulated with a dehumidifier, and a new waterline runs from the house to the meter, the front porch- new columns! Enjoy kayaking or floating the Flint River!
Zillow last checked: 8 hours ago
Listing updated: November 05, 2025 at 02:36pm
Listed by:
Frank Donley 256-384-0601,
Real Broker LLC
Bought with:
Jenny Massey, 137108
Capstone Realty
Source: ValleyMLS,MLS#: 21892548
Facts & features
Interior
Bedrooms & bathrooms
- Bedrooms: 3
- Bathrooms: 2
- Full bathrooms: 2
Primary bedroom
- Features: Ceiling Fan(s), Carpet
- Level: First
- Area: 240
- Dimensions: 16 x 15
Bedroom 2
- Features: Ceiling Fan(s), Carpet
- Level: First
- Area: 240
- Dimensions: 15 x 16
Bedroom 3
- Features: Ceiling Fan(s), Carpet
- Level: First
- Area: 192
- Dimensions: 12 x 16
Primary bathroom
- Level: First
- Area: 99
- Dimensions: 9 x 11
Bathroom 1
- Level: First
- Area: 56
- Dimensions: 7 x 8
Dining room
- Features: LVP
- Level: First
- Area: 160
- Dimensions: 10 x 16
Family room
- Features: Ceiling Fan(s), Crown Molding, LVP Flooring
- Level: First
- Area: 340
- Dimensions: 17 x 20
Kitchen
- Features: Ceiling Fan(s), LVP
- Level: First
- Area: 320
- Dimensions: 16 x 20
Living room
- Features: Ceiling Fan(s), Crown Molding, Carpet, LVP
- Level: First
- Area: 270
- Dimensions: 15 x 18
Laundry room
- Features: Wood Floor
- Level: First
- Area: 72
- Dimensions: 9 x 8
Utility room
- Features: LVP
- Level: First
- Area: 98
- Dimensions: 7 x 14
Heating
- Central 1
Cooling
- Central 1
Appliances
- Included: Range, Oven, Dishwasher, Electric Water Heater
Features
- Basement: Crawl Space
- Has fireplace: No
- Fireplace features: None
Interior area
- Total interior livable area: 2,394 sqft
Property
Parking
- Parking features: Garage-Two Car, Covered, Driveway-Concrete, Driveway-Paved/Asphalt, Oversized
Accessibility
- Accessibility features: Barrier Free Counter/Rmps
Features
- Levels: One
- Stories: 1
- Patio & porch: Covered Patio, Covered Porch, Front Porch, Patio
- Has private pool: Yes
Lot
- Size: 0.70 Acres
- Features: Cleared
Details
- Additional structures: Outbuilding
- Parcel number: 0806140000001.001
Construction
Type & style
- Home type: SingleFamily
- Architectural style: Ranch
- Property subtype: Single Family Residence
Condition
- New construction: No
- Year built: 1953
Utilities & green energy
- Sewer: Septic Tank
- Water: Public
Community & neighborhood
Location
- Region: Huntsville
- Subdivision: Metes And Bounds
Price history
| Date | Event | Price |
|---|---|---|
| 11/3/2025 | Sold | $315,000$132/sqft |
Source: | ||
| 9/27/2025 | Pending sale | $315,000$132/sqft |
Source: | ||
| 8/14/2025 | Price change | $315,000-3.1%$132/sqft |
Source: | ||
| 7/30/2025 | Listed for sale | $325,000$136/sqft |
Source: | ||
| 7/6/2025 | Pending sale | $325,000$136/sqft |
Source: | ||
Public tax history
| Year | Property taxes | Tax assessment |
|---|---|---|
| 2025 | -- | $25,260 +2.8% |
| 2024 | -- | $24,580 +260.4% |
| 2023 | -- | $6,820 +16% |
Find assessor info on the county website
Neighborhood: 35811
Nearby schools
GreatSchools rating
- 9/10Riverton Elementary SchoolGrades: PK-3Distance: 3.3 mi
- 6/10Buckhorn Middle SchoolGrades: 7-8Distance: 1.6 mi
- 8/10Buckhorn High SchoolGrades: 9-12Distance: 1.5 mi
Schools provided by the listing agent
- Elementary: Riverton Elementary
- Middle: Buckhorn
- High: Buckhorn
Source: ValleyMLS. This data may not be complete. We recommend contacting the local school district to confirm school assignments for this home.

Get pre-qualified for a loan
At Zillow Home Loans, we can pre-qualify you in as little as 5 minutes with no impact to your credit score.An equal housing lender. NMLS #10287.
Sell for more on Zillow
Get a free Zillow Showcase℠ listing and you could sell for .
$315,000
2% more+ $6,300
With Zillow Showcase(estimated)
$321,300