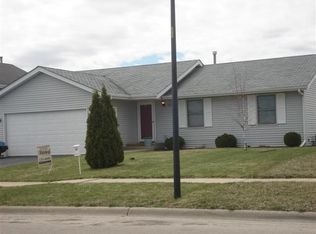Closed
$260,000
963 S Trainer Rd, Rockford, IL 61108
4beds
2,029sqft
Single Family Residence
Built in 1994
-- sqft lot
$270,400 Zestimate®
$128/sqft
$2,757 Estimated rent
Home value
$270,400
Estimated sales range
Not available
$2,757/mo
Zestimate® history
Loading...
Owner options
Explore your selling options
What's special
Welcome to this spacious and thoughtfully updated 4-bedroom, 2.5-bath home with a 2-car garage, located in a desirable neighborhood with plenty of outdoor opportunities. The main level features a bright and inviting living room and an open kitchen/eating area which is perfect for entertaining or everyday living. Head down to the partially exposed lower level, where you'll find a cozy family room with a fireplace, a generous rec room, and a convenient half bath-ideal for gatherings, play space, or movie nights. The lowest level includes the laundry area and a finished fourth bedroom with a brand-new egress window. Formerly used as a media room, this space comes equipped with built-in wall speakers and cable hookups, ready to connect to your own sound system receiver. Upstairs, you'll find three comfortable bedrooms, including a spacious primary suite with its own private full bath, plus an additional full bath for family or guests. Outside, you'll love the fully fenced backyard with low-maintenance vinyl fencing, a concrete patio, a pergola for shade, and a handy storage shed-perfect for relaxing, entertaining, or keeping your outdoor tools organized. This home has been thoughtfully upgraded over the years. Major improvements include a new roof in 2020, water heater and furnace both replaced in 2018, an Aprilaire humidifier added in 2019, and a sump pump installed in 2023. The washer and dryer were updated in 2020, and in 2025, both the central air system and water softener were replaced. The home also features a whole-house surge protector and a brand-new water meter for added peace of mind. This home combines functionality, comfort, and style across every level-don't miss your chance to make it yours. Schedule your private showing today!
Zillow last checked: 8 hours ago
Listing updated: August 11, 2025 at 12:54pm
Listing courtesy of:
Malachi Brick 815-227-5900,
Dickerson & Nieman Realtors - Rockford
Bought with:
Jesse Dabson
Key Realty - Rockford
Source: MRED as distributed by MLS GRID,MLS#: 12413734
Facts & features
Interior
Bedrooms & bathrooms
- Bedrooms: 4
- Bathrooms: 3
- Full bathrooms: 2
- 1/2 bathrooms: 1
Primary bedroom
- Features: Bathroom (Full)
- Level: Second
- Area: 144 Square Feet
- Dimensions: 12X12
Bedroom 2
- Level: Second
- Area: 132 Square Feet
- Dimensions: 12X11
Bedroom 3
- Level: Second
- Area: 90 Square Feet
- Dimensions: 10X9
Bedroom 4
- Level: Lower
- Area: 221 Square Feet
- Dimensions: 17X13
Family room
- Level: Main
- Area: 143 Square Feet
- Dimensions: 13X11
Kitchen
- Level: Main
- Area: 220 Square Feet
- Dimensions: 20X11
Living room
- Level: Main
- Area: 240 Square Feet
- Dimensions: 16X15
Heating
- Natural Gas, Forced Air
Cooling
- Central Air
Features
- Basement: Finished,Full,Daylight
Interior area
- Total structure area: 0
- Total interior livable area: 2,029 sqft
Property
Parking
- Total spaces: 2
- Parking features: On Site, Attached, Garage
- Attached garage spaces: 2
Accessibility
- Accessibility features: No Disability Access
Features
- Stories: 3
Lot
- Dimensions: 60 X 60 X 152 X 152
Details
- Parcel number: 1227257007
- Special conditions: None
Construction
Type & style
- Home type: SingleFamily
- Property subtype: Single Family Residence
Materials
- Vinyl Siding
Condition
- New construction: No
- Year built: 1994
Community & neighborhood
Location
- Region: Rockford
Other
Other facts
- Listing terms: Conventional
- Ownership: Fee Simple
Price history
| Date | Event | Price |
|---|---|---|
| 8/11/2025 | Sold | $260,000$128/sqft |
Source: | ||
| 7/12/2025 | Pending sale | $260,000$128/sqft |
Source: | ||
| 7/8/2025 | Listed for sale | $260,000+26.2%$128/sqft |
Source: | ||
| 6/8/2023 | Sold | $206,000+8.4%$102/sqft |
Source: Public Record Report a problem | ||
| 4/25/2023 | Pending sale | $190,000$94/sqft |
Source: | ||
Public tax history
| Year | Property taxes | Tax assessment |
|---|---|---|
| 2023 | $1,138 -67.2% | $40,705 +11.9% |
| 2022 | $3,471 | $36,383 +9.1% |
| 2021 | -- | $33,361 +5.8% |
Find assessor info on the county website
Neighborhood: 61108
Nearby schools
GreatSchools rating
- 3/10Gregory Elementary SchoolGrades: K-5Distance: 1.3 mi
- 2/10Eisenhower Middle SchoolGrades: 6-8Distance: 3.3 mi
- 3/10Guilford High SchoolGrades: 9-12Distance: 2.6 mi
Schools provided by the listing agent
- District: 205
Source: MRED as distributed by MLS GRID. This data may not be complete. We recommend contacting the local school district to confirm school assignments for this home.
Get pre-qualified for a loan
At Zillow Home Loans, we can pre-qualify you in as little as 5 minutes with no impact to your credit score.An equal housing lender. NMLS #10287.
