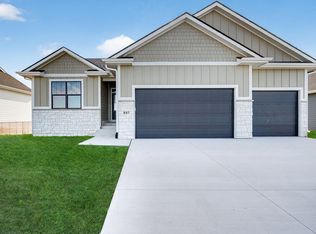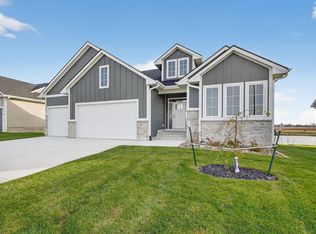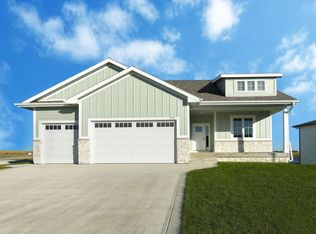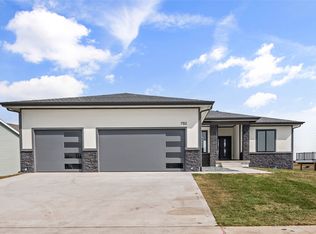Sold for $599,000
$599,000
963 SW Cattail Rd, Grimes, IA 50111
5beds
1,742sqft
Single Family Residence
Built in 2025
9,147.6 Square Feet Lot
$590,800 Zestimate®
$344/sqft
$2,425 Estimated rent
Home value
$590,800
$549,000 - $632,000
$2,425/mo
Zestimate® history
Loading...
Owner options
Explore your selling options
What's special
Welcome to this beautifully crafted 5-bedroom, 3-bathroom walkout ranch offering over 3,100 sq ft of high-quality finishes throughout. Nestled on a private, oversized lot with a serene pond view—this setting is truly one of a kind. The main level features an open-concept layout with 3 bedrooms, including a spacious primary suite, and convenient first-floor laundry. The kitchen is a showstopper with quartz countertops, a matching quartz backsplash, soft-close cabinetry, and a full suite of included appliances. The finished lower level offers 2 additional bedrooms, a full bath, a generous living area with a built-in bar—perfect for entertaining—and ample storage space. Step outside to enjoy summer evenings on the 14’ x 12’ patio overlooking the tranquil backyard. Additional highlights include a 2-year flooring warranty, comprehensive builder warranties, and potential closing cost credits when working with our preferred lender. Don’t miss the opportunity to call this exceptional property home—schedule your tour today! Up to $2,000 in closing costs with our preferred lender! All information obtained from seller and public records.
Zillow last checked: 8 hours ago
Listing updated: August 07, 2025 at 12:55pm
Listed by:
Emina Pajazetovic (515)867-1949,
RE/MAX Precision
Bought with:
Gina Friedrichsen
RE/MAX Precision
Source: DMMLS,MLS#: 718784 Originating MLS: Des Moines Area Association of REALTORS
Originating MLS: Des Moines Area Association of REALTORS
Facts & features
Interior
Bedrooms & bathrooms
- Bedrooms: 5
- Bathrooms: 3
- Full bathrooms: 2
- 3/4 bathrooms: 1
- Main level bedrooms: 3
Heating
- Forced Air, Gas, Natural Gas
Cooling
- Central Air
Appliances
- Included: Freezer, Microwave, Refrigerator, Stove
- Laundry: Main Level
Features
- Wet Bar, Dining Area
- Flooring: Carpet, Tile
- Basement: Finished,Walk-Out Access
- Number of fireplaces: 2
- Fireplace features: Electric, Fireplace Screen
Interior area
- Total structure area: 1,742
- Total interior livable area: 1,742 sqft
- Finished area below ground: 1,385
Property
Parking
- Total spaces: 3
- Parking features: Attached, Garage, Three Car Garage
- Attached garage spaces: 3
Features
- Patio & porch: Covered, Deck
- Exterior features: Deck
Lot
- Size: 9,147 sqft
- Features: Rectangular Lot
Details
- Parcel number: 1201279012
- Zoning: R
Construction
Type & style
- Home type: SingleFamily
- Architectural style: Ranch
- Property subtype: Single Family Residence
Materials
- Stone, Wood Siding
- Foundation: Poured
- Roof: Asphalt,Shingle
Condition
- New Construction
- New construction: Yes
- Year built: 2025
Details
- Warranty included: Yes
Utilities & green energy
- Sewer: Public Sewer
- Water: Public
Community & neighborhood
Security
- Security features: Smoke Detector(s)
Location
- Region: Grimes
HOA & financial
HOA
- Has HOA: Yes
- HOA fee: $175 annually
- Association name: Hope Meadows HOA
- Second association name: Hope Development Realty
- Second association phone: 515-381-3925
Other
Other facts
- Listing terms: Cash,Conventional,FHA,VA Loan
- Road surface type: Concrete
Price history
| Date | Event | Price |
|---|---|---|
| 8/7/2025 | Sold | $599,000$344/sqft |
Source: | ||
| 6/30/2025 | Pending sale | $599,000$344/sqft |
Source: | ||
| 5/23/2025 | Listed for sale | $599,000$344/sqft |
Source: | ||
Public tax history
Tax history is unavailable.
Neighborhood: 50111
Nearby schools
GreatSchools rating
- 9/10Dallas Center ElementaryGrades: K-4Distance: 7.5 mi
- 6/10DC-G MeadowsGrades: 7-8Distance: 0.3 mi
- 6/10Dallas Center-Grimes High SchoolGrades: 9-12Distance: 0.6 mi
Schools provided by the listing agent
- District: Dallas Center-Grimes
Source: DMMLS. This data may not be complete. We recommend contacting the local school district to confirm school assignments for this home.
Get pre-qualified for a loan
At Zillow Home Loans, we can pre-qualify you in as little as 5 minutes with no impact to your credit score.An equal housing lender. NMLS #10287.
Sell for more on Zillow
Get a Zillow Showcase℠ listing at no additional cost and you could sell for .
$590,800
2% more+$11,816
With Zillow Showcase(estimated)$602,616



