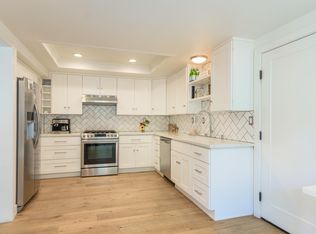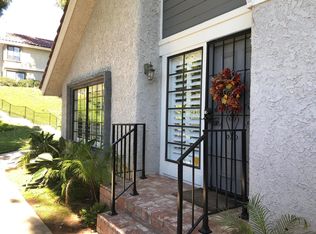Sold for $830,000
Listing Provided by:
Nini Xu DRE #02017264 877-973-3346,
Redfin Corporation
$830,000
963 Thistlegate Rd, Oak Park, CA 91377
3beds
1,827sqft
Townhouse
Built in 1984
2,178 Square Feet Lot
$829,900 Zestimate®
$454/sqft
$4,704 Estimated rent
Home value
$829,900
$764,000 - $905,000
$4,704/mo
Zestimate® history
Loading...
Owner options
Explore your selling options
What's special
Beautifully maintained 3BD/2.5BA attached single-family home, nestled at the back of the community next to a seasonal creek. Enjoy breathtaking views of rolling hills and treetops from the Living Room, Dining Room, and all three Bedrooms. The light-filled layout includes a first-floor bedroom and half bath—ideal for guests or a home office.
New luxury vinyl flooring throughout the main level and stairs. Living Room features vaulted ceilings and a marble-faced fireplace. Updated Kitchen with brand-new quartz countertops, and freshly painted cabinetry, opens to a cozy Family Room and breakfast nook.
Upstairs, the spacious Primary Suite includes vaulted ceilings, a sitting area, walk-in closet, and second wall closet. Additional highlights include two private patios—one off the Dining Room with scenic sunset views and another off the Family Room with direct access to the garage. The community also offers plenty of guest parking, making it easy to entertain friends and family.
Community amenities include HOA Pool & Spa. Within walking distance to Oak Park Library, Oak Park High School, Meadow Creek Middle School, and Deerhill Park—featuring BBQ areas, playgrounds, basketball courts, and tennis courts.
Don’t miss this rare opportunity for a peaceful, view-filled living in Oak Park for under $500 per sqft!
Zillow last checked: 8 hours ago
Listing updated: December 11, 2025 at 03:07pm
Listing Provided by:
Nini Xu DRE #02017264 877-973-3346,
Redfin Corporation
Bought with:
David Walter, DRE #00936806
Maximilian Walter, DRE #02112661
Pinnacle Estate Properties, Inc.
Source: CRMLS,MLS#: BB25155816 Originating MLS: California Regional MLS
Originating MLS: California Regional MLS
Facts & features
Interior
Bedrooms & bathrooms
- Bedrooms: 3
- Bathrooms: 3
- Full bathrooms: 2
- 1/2 bathrooms: 1
- Main level bathrooms: 1
- Main level bedrooms: 1
Bedroom
- Features: Bedroom on Main Level
Bedroom
- Features: Multi-Level Bedroom
Bathroom
- Features: Bathroom Exhaust Fan, Bathtub, Dual Sinks, Separate Shower, Tub Shower, Walk-In Shower
Family room
- Features: Separate Family Room
Kitchen
- Features: Granite Counters, Kitchen/Family Room Combo
Other
- Features: Walk-In Closet(s)
Heating
- Central, Forced Air, Fireplace(s)
Cooling
- Central Air
Appliances
- Included: Built-In Range, Dishwasher, Gas Cooktop, Disposal, Microwave, Refrigerator, Water Heater
- Laundry: Washer Hookup, Gas Dryer Hookup, In Garage
Features
- Cathedral Ceiling(s), Separate/Formal Dining Room, Granite Counters, High Ceilings, Open Floorplan, Pantry, Bedroom on Main Level, Walk-In Closet(s)
- Flooring: Carpet, Laminate, Vinyl
- Has fireplace: Yes
- Fireplace features: Living Room
- Common walls with other units/homes: 1 Common Wall
Interior area
- Total interior livable area: 1,827 sqft
Property
Parking
- Total spaces: 2
- Parking features: Concrete, Covered, Direct Access, Garage, Garage Door Opener, Paved, Private, Garage Faces Rear, One Space
- Garage spaces: 2
Features
- Levels: Two
- Stories: 2
- Entry location: 1
- Patio & porch: Open, Patio
- Pool features: Association
- Has spa: Yes
- Spa features: Association
- Fencing: Brick,Stucco Wall
- Has view: Yes
- View description: Hills, Mountain(s), Trees/Woods
Lot
- Size: 2,178 sqft
- Features: 0-1 Unit/Acre
Details
- Parcel number: 8010010615
- Zoning: RPD12U
- Special conditions: Standard
Construction
Type & style
- Home type: Townhouse
- Property subtype: Townhouse
- Attached to another structure: Yes
Materials
- Roof: Concrete,Tile
Condition
- New construction: No
- Year built: 1984
Utilities & green energy
- Sewer: Public Sewer
- Water: Public
- Utilities for property: Electricity Available, Natural Gas Available, Sewer Connected, Water Available
Community & neighborhood
Community
- Community features: Hiking, Park, Rural, Street Lights, Sidewalks
Location
- Region: Oak Park
- Subdivision: Oak Park (867)
HOA & financial
HOA
- Has HOA: Yes
- HOA fee: $486 monthly
- Amenities included: Maintenance Grounds, Maintenance Front Yard, Pool, Pets Allowed, Spa/Hot Tub
- Association name: Country Village II
- Association phone: 800-999-6468
Other
Other facts
- Listing terms: Cash,Cash to New Loan,Conventional
Price history
| Date | Event | Price |
|---|---|---|
| 12/11/2025 | Sold | $830,000-4.6%$454/sqft |
Source: | ||
| 11/26/2025 | Pending sale | $869,900$476/sqft |
Source: | ||
| 11/11/2025 | Contingent | $869,900$476/sqft |
Source: | ||
| 10/24/2025 | Price change | $869,900-1.1%$476/sqft |
Source: | ||
| 9/3/2025 | Price change | $880,000-4.3%$482/sqft |
Source: | ||
Public tax history
| Year | Property taxes | Tax assessment |
|---|---|---|
| 2025 | $11,148 +164.3% | $831,300 +2% |
| 2024 | $4,218 | $815,000 +224.9% |
| 2023 | $4,218 +6.5% | $250,854 +2% |
Find assessor info on the county website
Neighborhood: 91377
Nearby schools
GreatSchools rating
- 8/10Oak Hills Elementary SchoolGrades: K-5Distance: 0.9 mi
- 8/10Medea Creek Middle SchoolGrades: 6-8Distance: 0.2 mi
- 10/10Oak Park High SchoolGrades: 9-12Distance: 0.2 mi
Schools provided by the listing agent
- Elementary: Oak Hills
- Middle: Medea Creek
- High: Oak Park
Source: CRMLS. This data may not be complete. We recommend contacting the local school district to confirm school assignments for this home.
Get a cash offer in 3 minutes
Find out how much your home could sell for in as little as 3 minutes with a no-obligation cash offer.
Estimated market value
$829,900

