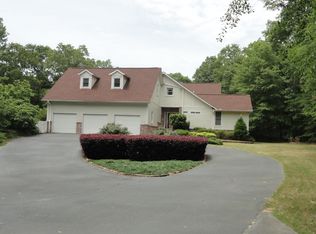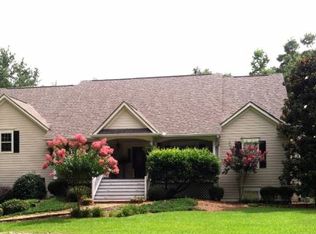Lovely 3.5 acre Oasis with so many upgrades! New Hardwds throughout the main floor. New Quartz Island, marble countertops and backsplash in kitchen. Exterior has recently been painted. All systems and roof no older than 6 years. Septic system has been updated. Lovely main floor contains frml living, dining, family rm, updated kitchen, Office and Full Bath. What a view from the Deck! Upstairs contains 5 bedrms with 3 baths, including large mstr and one of the bedrms could serve as Bonus room as well. Finished basement with In law suite, including 2nd kitchen, bdrm and 2 baths. Addtl space contains business work area and sitting area which can be converted into 2nd basement bedroom. Private Patio, wrk shop and FP in Pool area completes Perfect Picture!
This property is off market, which means it's not currently listed for sale or rent on Zillow. This may be different from what's available on other websites or public sources.

