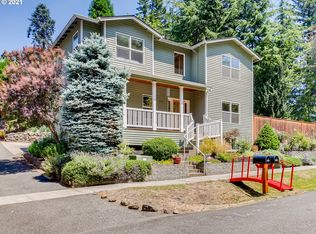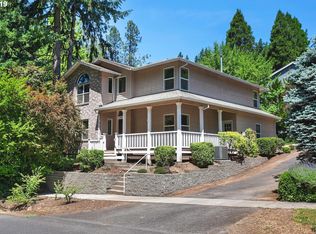Sold for $1,670,000
$1,670,000
9630 SW Spring Crest Dr, Portland, OR 97225
5beds
4,024sqft
Single Family Residence
Built in 2025
0.5 Acres Lot
$1,752,400 Zestimate®
$415/sqft
$5,389 Estimated rent
Home value
$1,752,400
$1.66M - $1.84M
$5,389/mo
Zestimate® history
Loading...
Owner options
Explore your selling options
What's special
Sitting on a 1/2 acre and spanning 4,024 square feet, this thoughtfully designed residence features 5 bedrooms and 4 full bathrooms – including a second Primary Suite on the main level, ideal for guests or extended family.
Zillow last checked: 8 hours ago
Source: John L Scott Real Estate,MLS#: 442222396
Facts & features
Interior
Bedrooms & bathrooms
- Bedrooms: 5
- Bathrooms: 4
- Full bathrooms: 4
Features
- Has basement: No
- Has fireplace: Yes
Interior area
- Total structure area: 4,024
- Total interior livable area: 4,024 sqft
Property
Lot
- Size: 0.50 Acres
Details
- Parcel number: 1S102BD03600
Construction
Type & style
- Home type: SingleFamily
- Property subtype: Single Family Residence
Condition
- Year built: 2025
Community & neighborhood
Location
- Region: Portland
Price history
| Date | Event | Price |
|---|---|---|
| 2/6/2026 | Sold | $1,670,000-7%$415/sqft |
Source: Public Record Report a problem | ||
| 11/11/2025 | Price change | $1,795,000-2.7%$446/sqft |
Source: John L Scott Real Estate #442222396 Report a problem | ||
| 10/23/2025 | Price change | $1,845,000-2.6%$458/sqft |
Source: John L Scott Real Estate #442222396 Report a problem | ||
| 9/18/2025 | Price change | $1,895,000-5%$471/sqft |
Source: John L Scott Real Estate #442222396 Report a problem | ||
| 8/16/2025 | Listed for sale | $1,995,000+587.9%$496/sqft |
Source: John L Scott Real Estate #442222396 Report a problem | ||
Public tax history
| Year | Property taxes | Tax assessment |
|---|---|---|
| 2025 | $3,454 +299.3% | $182,800 +294.1% |
| 2024 | $865 +6.5% | $46,380 +3% |
| 2023 | $812 +3.3% | $45,030 +3% |
Find assessor info on the county website
Neighborhood: West Haven-Sylvan
Nearby schools
GreatSchools rating
- 7/10West Tualatin View Elementary SchoolGrades: K-5Distance: 0.5 mi
- 7/10Cedar Park Middle SchoolGrades: 6-8Distance: 1.1 mi
- 7/10Beaverton High SchoolGrades: 9-12Distance: 2.4 mi
Schools provided by the listing agent
- Elementary: W Tualatin View
- Middle: Cedar Park
- High: Beaverton
Source: John L Scott Real Estate. This data may not be complete. We recommend contacting the local school district to confirm school assignments for this home.
Get a cash offer in 3 minutes
Find out how much your home could sell for in as little as 3 minutes with a no-obligation cash offer.
Estimated market value$1,752,400
Get a cash offer in 3 minutes
Find out how much your home could sell for in as little as 3 minutes with a no-obligation cash offer.
Estimated market value
$1,752,400

