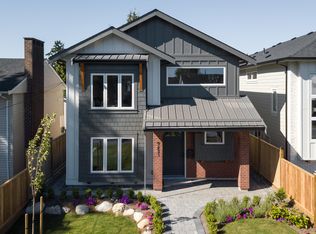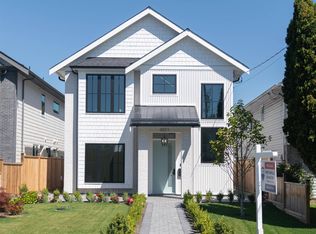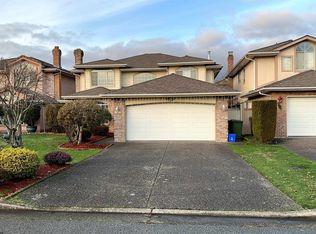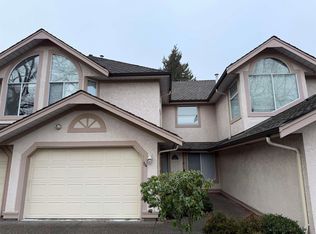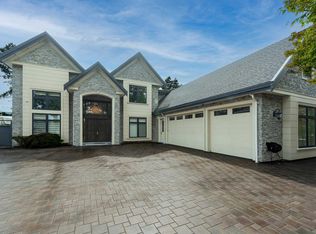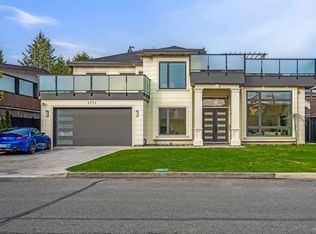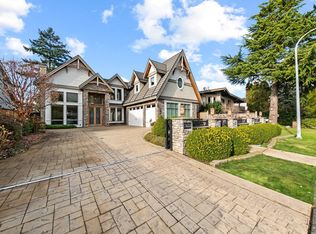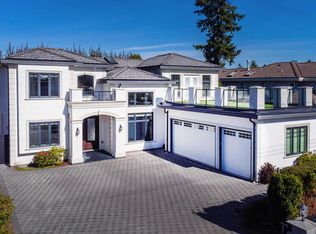Elegantly custom-built with quality design and detailing throughout, this home offers an open layout with high ceilings in the foyer, living room, and family room. The gourmet kitchen and wok kitchen feature custom floor-to-ceiling cabinetry and premium finishes, while a stylish media room enhances the functionality of the main residence. Equipped with radiant floor heating, A/C, HRV, and a full security system, the home is designed for comfort and durability. The fully fenced, beautifully landscaped yard provides both privacy and tranquility. Rarely found two mortgage-helper suites offer excellent income potential. Conveniently located near restaurants, Costco, supermarkets, Foody World, and more. 2-5-10 warranty and EnerGuide* certification. Open House: Sat(Jan 24) 2-4pm
For sale
C$2,698,000
9631 Patterson Rd, Richmond, BC V6X 1P8
5beds
3,396sqft
Single Family Residence
Built in 2020
6,969.6 Square Feet Lot
$-- Zestimate®
C$794/sqft
C$-- HOA
What's special
Gourmet kitchenStylish media roomRadiant floor heatingFull security systemPrivacy and tranquilityTwo mortgage-helper suites
- 16 days |
- 58 |
- 2 |
Likely to sell faster than
Zillow last checked: 8 hours ago
Listing updated: January 21, 2026 at 11:46am
Listed by:
Tracy Niu PREC*,
Nu Stream Realty Inc. Brokerage
Source: Greater Vancouver REALTORS®,MLS®#: R3077582 Originating MLS®#: Greater Vancouver
Originating MLS®#: Greater Vancouver
Facts & features
Interior
Bedrooms & bathrooms
- Bedrooms: 5
- Bathrooms: 7
- Full bathrooms: 6
- 1/2 bathrooms: 1
Heating
- Radiant
Cooling
- Air Conditioning
Appliances
- Included: Washer/Dryer, Dishwasher, Refrigerator, Freezer, Microwave, Oven
Features
- Windows: Window Coverings
- Basement: None
- Number of fireplaces: 1
- Fireplace features: Insert, Gas
Interior area
- Total structure area: 4,119
- Total interior livable area: 3,396 sqft
Property
Parking
- Total spaces: 3
- Parking features: Additional Parking, Garage, Garage Door Opener
- Garage spaces: 3
Features
- Levels: Two
- Stories: 2
- Exterior features: Balcony, Private Yard
- Frontage length: 0
Lot
- Size: 6,969.6 Square Feet
- Features: Central Location, Recreation Nearby
Construction
Type & style
- Home type: SingleFamily
- Property subtype: Single Family Residence
Condition
- Year built: 2020
Community & HOA
Community
- Features: Gated, Near Shopping
- Security: Security System, Smoke Detector(s)
HOA
- Has HOA: No
Location
- Region: Richmond
Financial & listing details
- Price per square foot: C$794/sqft
- Annual tax amount: C$8,712
- Date on market: 1/8/2026
- Ownership: Freehold NonStrata
- Road surface type: Paved
Tracy Niu PREC*
By pressing Contact Agent, you agree that the real estate professional identified above may call/text you about your search, which may involve use of automated means and pre-recorded/artificial voices. You don't need to consent as a condition of buying any property, goods, or services. Message/data rates may apply. You also agree to our Terms of Use. Zillow does not endorse any real estate professionals. We may share information about your recent and future site activity with your agent to help them understand what you're looking for in a home.
Price history
Price history
Price history is unavailable.
Public tax history
Public tax history
Tax history is unavailable.Climate risks
Neighborhood: West Cambie
Nearby schools
GreatSchools rating
- NAPoint Roberts Primary SchoolGrades: K-3Distance: 14.3 mi
- NABirch Bay Home ConnectionsGrades: K-11Distance: 21.4 mi
