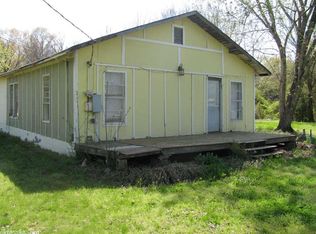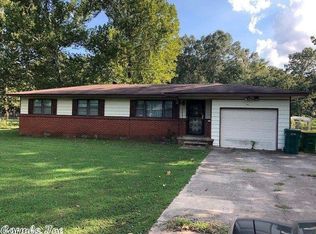Home w/ an INCOME SUITE! 5 min. from the back gate of LRAFB. 5 BR's & 3 BA's w/In-Laws Quarters separated by the garage. (1 BR apartment] currently rents for $650 per month!) main house has 3 beds 2 baths Peaceful front porch plus back deck overlooking the 1.3 acres. Beautiful hardwoods in Living Room. Kitchen updated w/ the BEST Stainless Steel appliances. Master Suite w/ sitting area. Lots of storage! Master Bath w/ soaker tub /shower. Garage w/ work space. All Elect. w/ gas avail. Located close to Hickory Creek Golf Course. Call owner Joanne 5016261414
This property is off market, which means it's not currently listed for sale or rent on Zillow. This may be different from what's available on other websites or public sources.

