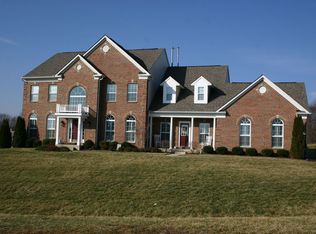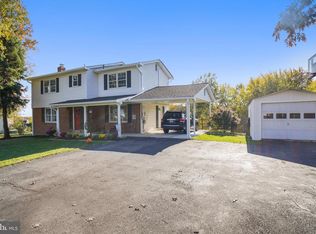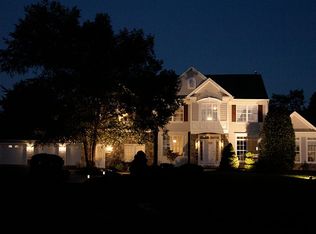WELCOME TO LUXURY & ELEGANCE! ENJOY SPECTACTULAR VIEWS FROM THE LARGE REAR DECK OR PATIO! THIS LOVELY & WARM HOME OFFERS SO MUCH SPACE W A LARGE & FLOWING FLOOR PLAN. HUGE WINDOWS THRU OUT FOR BRIGHT SUNLIT ROOMS, HARDWOOD FLOORS, GOURMET KIT W SS APPL, GRANITE, GLASS BACKSPLASH, BRAND NEW CARPET, STUNNING TWO-STORY FOYER W CURVED STAIRWAY, 3 FULL BATHS & LAUNDRY UPSTAIRS! FIN BSMT W FULL BATH!
This property is off market, which means it's not currently listed for sale or rent on Zillow. This may be different from what's available on other websites or public sources.



