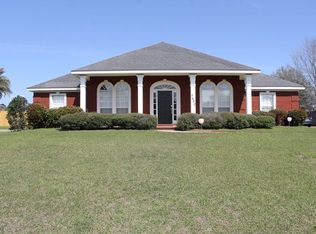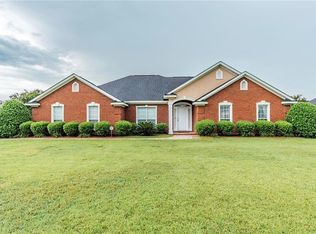Sold for $346,100
$346,100
9632 White Castle Rd, Mobile, AL 36695
4beds
3baths
2,280sqft
SingleFamily
Built in 2003
-- sqft lot
$348,800 Zestimate®
$152/sqft
$2,285 Estimated rent
Home value
$348,800
$314,000 - $391,000
$2,285/mo
Zestimate® history
Loading...
Owner options
Explore your selling options
What's special
Single Family Home for sale by owner in Mobile, AL 36695. 4 bedroom, 3 bath, 2280 sq.ft. brick home with double garage. Large bedrooms with walk-in closets in three of the bedrooms. Open Dining Room into Great Room with gas fireplace. Corian countertops in kitchen. Tile in kitchen, breakfast nook, great room, and bathrooms. Recently installed Mohawk frieze carpet in bedrooms. Fenced yard with storage shed.
Facts & features
Interior
Bedrooms & bathrooms
- Bedrooms: 4
- Bathrooms: 3
Heating
- Other
Features
- Flooring: Tile, Other, Carpet
- Has fireplace: Yes
Interior area
- Total interior livable area: 2,280 sqft
Property
Parking
- Parking features: Garage - Attached
Features
- Exterior features: Wood, Brick
Details
- Parcel number: R023402030000077132
Construction
Type & style
- Home type: SingleFamily
Materials
- brick
- Roof: Asphalt
Condition
- Year built: 2003
Community & neighborhood
Location
- Region: Mobile
HOA & financial
HOA
- Has HOA: Yes
- HOA fee: $21 monthly
Price history
| Date | Event | Price |
|---|---|---|
| 10/14/2025 | Sold | $346,100-3.7%$152/sqft |
Source: Public Record Report a problem | ||
| 9/26/2025 | Pending sale | $359,500$158/sqft |
Source: | ||
| 9/19/2025 | Price change | $359,500-1.5%$158/sqft |
Source: | ||
| 8/29/2025 | Price change | $364,900-1.4%$160/sqft |
Source: | ||
| 8/13/2025 | Listed for sale | $370,000+24.2%$162/sqft |
Source: | ||
Public tax history
| Year | Property taxes | Tax assessment |
|---|---|---|
| 2024 | $1,513 +4.1% | $32,580 +3.9% |
| 2023 | $1,454 +11.9% | $31,360 +11.4% |
| 2022 | $1,299 +40.8% | $28,160 +38% |
Find assessor info on the county website
Neighborhood: Cottage Park
Nearby schools
GreatSchools rating
- 10/10Hutchens Elementary SchoolGrades: PK-2Distance: 1.6 mi
- 9/10Bernice J Causey Middle SchoolGrades: 6-8Distance: 0.9 mi
- 7/10Baker High SchoolGrades: 9-12Distance: 2.4 mi
Get pre-qualified for a loan
At Zillow Home Loans, we can pre-qualify you in as little as 5 minutes with no impact to your credit score.An equal housing lender. NMLS #10287.
Sell with ease on Zillow
Get a Zillow Showcase℠ listing at no additional cost and you could sell for —faster.
$348,800
2% more+$6,976
With Zillow Showcase(estimated)$355,776

