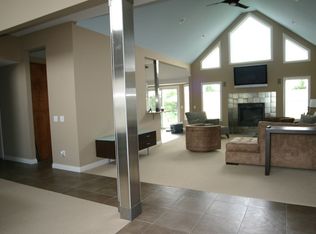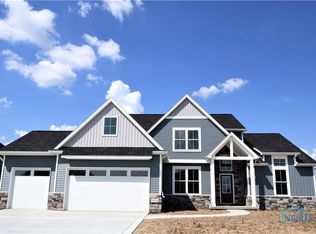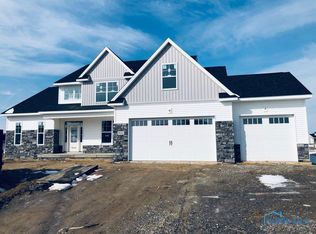OUTSTANDING CURB APPEAL WITH CULTURED STONE & STAGGERED SHAKE SHINGLES! HIGH CEILINGS & ARCHES PLUS GRANITE COUNTERS IN KIT, LAUNDRY & BATHS. ISLAND COOKTOP WITH STAINLESS STEEL HOOD, SNACK BAR, WINECOOLER & ICE MAKER IN KIT., BAY WINDOWS IN DINETTE. TEAK WOOD FLOORS IN ENTRY AND HALL. DELUXE MASTER WITH SITTING RM. FULL BASE. PLUMBED FOR FULL BATH. SITTING RM OFF MASTER.
This property is off market, which means it's not currently listed for sale or rent on Zillow. This may be different from what's available on other websites or public sources.


