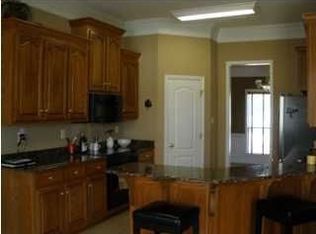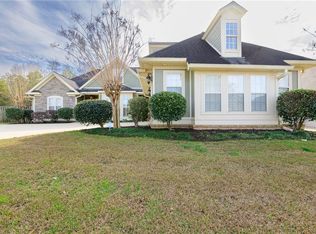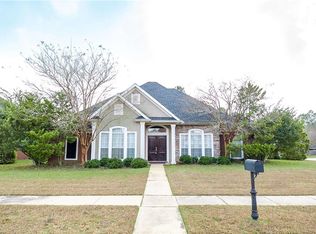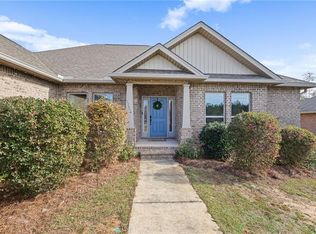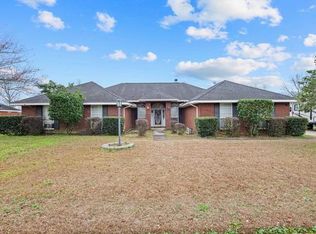Show-Stopping Custom Home Loaded with Upgrades! This stunning 4-bedroom, 2.5-bath residence features an open-concept, split-bedroom design with soaring smooth ceilings and elegant crown molding throughout. Custom built by Mark Lockard, this home showcases high-end finishes at every turn, including custom cabinetry, granite countertops, marble bath and shower surrounds, a corner fireplace, and eye-catching double tray ceiling accents. Designed for comfort and efficiency, the home includes a WHOLE-HOUSE GENERATOR, gas water heater (2024), and a MERV 13–filtered HVAC system with REME Halo air purification. All ductwork was replaced in 2021, with the coil updated in 2024 (all improvements per seller). The ductwork is medical-grade R8 ductwork, designed to be resistant to mold. The kitchen features stainless steel appliances, a large breakfast bar, an eat-in dining area, and an oversized walk-in pantry. The primary suite offers upgraded flooring and a spacious ensuite bath with two large vanities, a linen closet, dual walk-in closets, a separate water closet, a tiled shower, and a jetted corner tub. Three generously sized guest bedrooms include walk-in closets; one features a tray ceiling, private access to the back porch, and abundant natural light. Step outside to an extra-large, beautifully landscaped backyard complete with a covered porch and expansive patio—perfect for entertaining or relaxing. The backyard features highly desired Zoysia grass and Crepe Myrtle and Bradford pear trees. Additional features include two gates (one double gate with driveway access for boat storage or easy entry), a side-entry two-car garage, and a termite bond with Wayne’s renewed through July 2026 (per seller). All measurements are approximate and should be verified by the buyer.
Active
$359,379
9633 White Castle Rd, Mobile, AL 36695
4beds
2,363sqft
Est.:
Single Family Residence, Residential
Built in 2005
0.35 Acres Lot
$358,200 Zestimate®
$152/sqft
$27/mo HOA
What's special
Corner fireplaceSide-entry two-car garageEat-in dining areaJetted corner tubDual walk-in closetsSeparate water closetLinen closet
- 1 day |
- 845 |
- 41 |
Zillow last checked: 8 hours ago
Listing updated: 17 hours ago
Listed by:
Frankie Wink 251-234-9919,
Legendary Realty,LLC
Source: GCMLS,MLS#: 7701872
Tour with a local agent
Facts & features
Interior
Bedrooms & bathrooms
- Bedrooms: 4
- Bathrooms: 3
- Full bathrooms: 2
- 1/2 bathrooms: 1
Heating
- Central
Cooling
- Ceiling Fan(s), Central Air
Appliances
- Included: Dishwasher, Electric Range, Gas Water Heater, Microwave, Refrigerator
- Laundry: Laundry Room
Features
- Double Vanity, Walk-In Closet(s)
- Flooring: Ceramic Tile, Hardwood
- Basement: None
- Has fireplace: Yes
- Fireplace features: Gas Log, Living Room
Interior area
- Total structure area: 2,363
- Total interior livable area: 2,363 sqft
Video & virtual tour
Property
Parking
- Total spaces: 2
- Parking features: Attached, Garage, Garage Faces Side
- Attached garage spaces: 2
Accessibility
- Accessibility features: None
Features
- Levels: One
- Patio & porch: Rear Porch
- Exterior features: Private Yard
- Pool features: None
- Has spa: Yes
- Spa features: None, Bath
- Fencing: Back Yard,Fenced,Privacy
- Has view: Yes
- View description: Other
- Waterfront features: None
Lot
- Size: 0.35 Acres
- Dimensions: 95 x 158 x 95 x 158
- Features: Back Yard
Details
- Additional structures: None
- Parcel number: 3402030000077137
Construction
Type & style
- Home type: SingleFamily
- Architectural style: Traditional
- Property subtype: Single Family Residence, Residential
Materials
- Brick
- Foundation: Slab
- Roof: Shingle
Condition
- Year built: 2005
Utilities & green energy
- Electric: 110 Volts, 220 Volts in Laundry
- Sewer: Septic Tank
- Water: Public
- Utilities for property: Electricity Available, Natural Gas Available, Water Available
Green energy
- Energy efficient items: None
Community & HOA
Community
- Features: None
- Subdivision: Burlington Place
HOA
- Has HOA: Yes
- HOA fee: $320 annually
Location
- Region: Mobile
Financial & listing details
- Price per square foot: $152/sqft
- Tax assessed value: $296,800
- Annual tax amount: $1,372
- Date on market: 1/15/2026
- Electric utility on property: Yes
- Road surface type: Asphalt
Estimated market value
$358,200
$340,000 - $376,000
$2,094/mo
Price history
Price history
| Date | Event | Price |
|---|---|---|
| 1/15/2026 | Listed for sale | $359,379-0.1%$152/sqft |
Source: | ||
| 12/21/2025 | Listing removed | $359,900$152/sqft |
Source: | ||
| 9/12/2025 | Price change | $359,900-2.7%$152/sqft |
Source: | ||
| 7/25/2025 | Price change | $369,900-1.4%$157/sqft |
Source: | ||
| 6/20/2025 | Listed for sale | $375,000+53.1%$159/sqft |
Source: | ||
Public tax history
Public tax history
| Year | Property taxes | Tax assessment |
|---|---|---|
| 2024 | $1,372 +3.6% | $29,680 +3.4% |
| 2023 | $1,325 +10.8% | $28,700 +10.2% |
| 2022 | $1,196 +7% | $26,040 +6.6% |
Find assessor info on the county website
BuyAbility℠ payment
Est. payment
$2,013/mo
Principal & interest
$1704
Property taxes
$156
Other costs
$153
Climate risks
Neighborhood: Cottage Park
Nearby schools
GreatSchools rating
- 10/10Hutchens Elementary SchoolGrades: PK-2Distance: 1.6 mi
- 9/10Bernice J Causey Middle SchoolGrades: 6-8Distance: 0.9 mi
- 7/10Baker High SchoolGrades: 9-12Distance: 2.4 mi
Schools provided by the listing agent
- Elementary: Hutchens/Dawes
- Middle: Bernice J Causey
- High: Baker
Source: GCMLS. This data may not be complete. We recommend contacting the local school district to confirm school assignments for this home.
- Loading
- Loading
