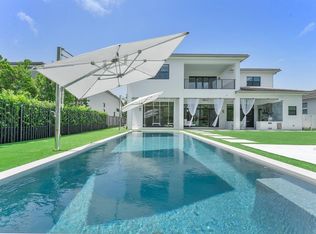Sold for $3,000,000
$3,000,000
9634 Vescovato Way, Boca Raton, FL 33496
5beds
5,599sqft
Single Family Residence
Built in 2021
0.28 Square Feet Lot
$3,035,000 Zestimate®
$536/sqft
$18,810 Estimated rent
Home value
$3,035,000
$2.70M - $3.40M
$18,810/mo
Zestimate® history
Loading...
Owner options
Explore your selling options
What's special
This contemporary Colonnade Grande set in the prestigious Boca Bridges, includes 5 bedrooms (plus a theater or 6th bedroom), 8 bathrooms, and a 3-car garage. It conveniently features a downstairs primary suite and laundry room. Ideally situated on a private, southern facing lot with a heated, salt water pool and fountain. Tons of upgrades done outside the builder, including: large format porcelain tile flooring throughout 1st level, wood flooring on stairs & 2nd level, hand made Italian/steel wall coverings, custom closets with automatic lighting, custom lighting and drapes. The open kitchen features all Wolf and Subzero appliances, as well as a walk-in pantry. This home also comes with a whole house generator and automated landscape lighting in front and rear Boca Bridges is an upscale, gated community that promises an unparalleled living experience. Boca Bridges has a magnificent 27,000 square-foot clubhouse, providing residents with access to a resort-style pool and a full-service gourmet restaurant and bar.
For those seeking an active lifestyle, there is a state-of-the-art fitness center, offering a range of exercise classes. The community has tennis courts, pickle-ball courts, both indoor and outdoor basketball facilities, and a card room.
Families can enjoy a kid's splash park, an outdoor pavilion for parties, a game room, and many kids' activities throughout the year.
Zillow last checked: 8 hours ago
Listing updated: June 11, 2025 at 01:40am
Listed by:
Dana Swidler Rahn 516-578-3397,
Douglas Elliman,
Tiffany Camille Horwitz 813-393-6079,
Compass Florida LLC
Bought with:
Tanya Ajay
One Sotheby's International Realty
Source: BeachesMLS,MLS#: RX-11009913 Originating MLS: Beaches MLS
Originating MLS: Beaches MLS
Facts & features
Interior
Bedrooms & bathrooms
- Bedrooms: 5
- Bathrooms: 8
- Full bathrooms: 6
- 1/2 bathrooms: 2
Primary bedroom
- Level: M
- Area: 360 Square Feet
- Dimensions: 18 x 20
Bedroom 2
- Area: 169 Square Feet
- Dimensions: 13 x 13
Bedroom 3
- Area: 224 Square Feet
- Dimensions: 14 x 16
Bedroom 4
- Area: 195 Square Feet
- Dimensions: 15 x 13
Bedroom 5
- Area: 225 Square Feet
- Dimensions: 15 x 15
Dining room
- Level: M
- Area: 195 Square Feet
- Dimensions: 15 x 13
Kitchen
- Level: M
- Area: 208 Square Feet
- Dimensions: 13 x 16
Living room
- Level: M
- Area: 399 Square Feet
- Dimensions: 21 x 19
Loft
- Level: 2
- Area: 289 Square Feet
- Dimensions: 17 x 17
Other
- Area: 357 Square Feet
- Dimensions: 17 x 21
Other
- Area: 168 Square Feet
- Dimensions: 12 x 14
Heating
- Central, Zoned
Cooling
- Central Air, Zoned
Appliances
- Included: Cooktop, Dishwasher, Disposal, Microwave, Gas Range, Refrigerator, Wall Oven, Washer, Gas Water Heater
Features
- Kitchen Island, Upstairs Living Area, Walk-In Closet(s)
- Flooring: Tile, Wood
- Windows: Impact Glass (Complete)
Interior area
- Total structure area: 7,279
- Total interior livable area: 5,599 sqft
Property
Parking
- Total spaces: 3
- Parking features: Garage - Attached, Auto Garage Open
- Attached garage spaces: 3
Features
- Stories: 2
- Patio & porch: Covered Patio
- Exterior features: Lake/Canal Sprinkler
- Has private pool: Yes
- Pool features: Heated, In Ground, Salt Water, Pool/Spa Combo, Community
- Has spa: Yes
- Spa features: Spa
- Waterfront features: None
Lot
- Size: 0.28 sqft
Details
- Parcel number: 00424631140003260
- Zoning: AGR-PU
- Other equipment: Generator
Construction
Type & style
- Home type: SingleFamily
- Architectural style: Contemporary
- Property subtype: Single Family Residence
Materials
- CBS
- Roof: Flat Tile
Condition
- Resale
- New construction: No
- Year built: 2021
Details
- Builder model: Colonnade Grande
Utilities & green energy
- Gas: Gas Natural
- Sewer: Public Sewer
- Water: Public
- Utilities for property: Cable Connected, Electricity Connected, Natural Gas Connected
Community & neighborhood
Security
- Security features: Burglar Alarm, Gated with Guard
Community
- Community features: Basketball, Cafe/Restaurant, Clubhouse, Fitness Center, Pickleball, Playground, Tennis Court(s), Gated
Location
- Region: Boca Raton
- Subdivision: Boca Bridges
HOA & financial
HOA
- Has HOA: Yes
- HOA fee: $1,122 monthly
- Services included: Common Areas, Maintenance Grounds, Management Fees, Manager, Security
Other fees
- Application fee: $150
Other
Other facts
- Listing terms: Cash,Conventional
Price history
| Date | Event | Price |
|---|---|---|
| 5/27/2025 | Sold | $3,000,000-7.7%$536/sqft |
Source: | ||
| 5/8/2025 | Pending sale | $3,250,000$580/sqft |
Source: | ||
| 4/14/2025 | Price change | $3,250,000-7.1%$580/sqft |
Source: | ||
| 4/11/2025 | Listed for sale | $3,499,000$625/sqft |
Source: | ||
| 4/3/2025 | Pending sale | $3,499,000$625/sqft |
Source: | ||
Public tax history
| Year | Property taxes | Tax assessment |
|---|---|---|
| 2024 | $19,726 +2.2% | $1,224,867 +3% |
| 2023 | $19,297 +0.6% | $1,189,191 +3% |
| 2022 | $19,189 +312% | $1,154,554 +344.7% |
Find assessor info on the county website
Neighborhood: 33496
Nearby schools
GreatSchools rating
- 7/10Whispering Pines Elementary SchoolGrades: PK-5Distance: 1.3 mi
- 8/10Eagles Landing Middle SchoolGrades: 6-8Distance: 2.8 mi
- 5/10Olympic Heights Community High SchoolGrades: PK,9-12Distance: 3.2 mi
Schools provided by the listing agent
- Elementary: Whispering Pines Elementary School
- Middle: Eagles Landing Middle School
- High: Olympic Heights Community High
Source: BeachesMLS. This data may not be complete. We recommend contacting the local school district to confirm school assignments for this home.
Get a cash offer in 3 minutes
Find out how much your home could sell for in as little as 3 minutes with a no-obligation cash offer.
Estimated market value$3,035,000
Get a cash offer in 3 minutes
Find out how much your home could sell for in as little as 3 minutes with a no-obligation cash offer.
Estimated market value
$3,035,000
