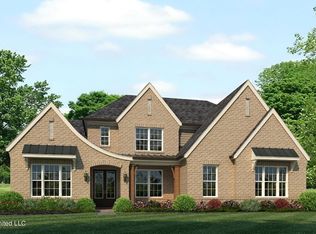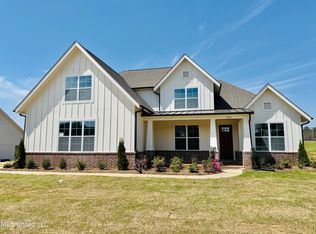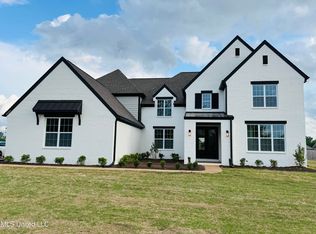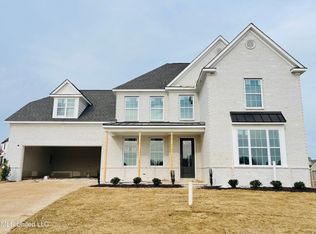Closed
Price Unknown
9635 College Rd, Olive Branch, MS 38654
5beds
4,187sqft
Residential, Single Family Residence
Built in 2022
0.97 Acres Lot
$739,800 Zestimate®
$--/sqft
$4,229 Estimated rent
Home value
$739,800
$703,000 - $777,000
$4,229/mo
Zestimate® history
Loading...
Owner options
Explore your selling options
What's special
The Huntington Plan, Elevation B is under Construction in McElroy Farms.
Lewisburg Schools and County Taxes.
5 Bedrooms, 4.5 bathrooms, 4187 square feet.
This one is one of our top rated Floorplans and there is a furnished model to View in our River Grove Estates subdivision.
This one has all of the Bells and Whistles!
3 car garage
8ft interior doors
Butlers Pantry and walk in pantry
soft close cabinets in Kitchen and Master Suite
King Spa Shower
2 Large Guestrooms with Pivate baths and walk in closets.
Jack and Jill bathroom for the other two spare bedrooms.
Massive bonus room with Catwalk overlooking the Foyer.
1 acre lot
Split rail fence
Limestone Fireplace
Built in Bookcases
Beverage cooler in the Butler's Pantry
Pot Filler
Pull out trash can
Lots of extra lighting and outlets added throughout
Woodburning fireplace with cedar mantle and raised hearth on the covered patio
Surround sound wiring in the playroom with hidden control panel in the media closet.
Spray foam insulation
Additional concrete for extra parking and entertaining
4x8 concrete pad to hide your trash cans
Comfort Height toilets
Screened in back patio with kickplate
Pure White painted brick
Cambria Luxury Quartz in the kitchen and bathrooms
Single Bowl Cast Iron Farm Sink
Mohawk Revwood 7.5'' plank floors upstairs and down.
Outerspace Blue Accent wall behind the living room fireplace and in the Master Bedroom
Under Cabinet Lighting
2'' faux wood blinds
Laundry sink with Granite Countertops
Zillow last checked: 8 hours ago
Listing updated: October 07, 2024 at 07:30pm
Listed by:
Aaron C Clolinger 205-614-1163,
Grant New Homes Llc Dba Grant & Co.
Bought with:
Shawnh Curry, S-57593
Keller Williams Realty
Source: MLS United,MLS#: 4025786
Facts & features
Interior
Bedrooms & bathrooms
- Bedrooms: 5
- Bathrooms: 5
- Full bathrooms: 4
- 1/2 bathrooms: 1
Heating
- Central, Fireplace Insert, Natural Gas
Cooling
- Ceiling Fan(s), Central Air
Appliances
- Included: Double Oven, Gas Cooktop, Gas Water Heater, Range Hood, Vented Exhaust Fan
Features
- Has fireplace: Yes
- Fireplace features: Gas Log
Interior area
- Total structure area: 4,187
- Total interior livable area: 4,187 sqft
Property
Parking
- Total spaces: 3
- Parking features: Garage
- Garage spaces: 3
Features
- Levels: Two
- Stories: 2
- Exterior features: Private Yard, Rain Gutters
Lot
- Size: 0.97 Acres
Details
- Parcel number: Unassigned
Construction
Type & style
- Home type: SingleFamily
- Property subtype: Residential, Single Family Residence
Materials
- Brick, HardiPlank Type
- Foundation: Conventional
- Roof: Architectural Shingles
Condition
- New construction: Yes
- Year built: 2022
Utilities & green energy
- Sewer: Public Sewer
- Water: Public
- Utilities for property: Electricity Connected, Natural Gas Connected, Sewer Connected, Water Connected, Fiber to the House, Underground Utilities
Community & neighborhood
Community
- Community features: Hiking/Walking Trails, Lake
Location
- Region: Olive Branch
- Subdivision: McElroy Farms
HOA & financial
HOA
- Has HOA: Yes
- HOA fee: $850 monthly
- Services included: Maintenance Grounds, Management
Price history
| Date | Event | Price |
|---|---|---|
| 2/28/2023 | Sold | -- |
Source: MLS United #4025786 Report a problem | ||
| 8/11/2022 | Pending sale | $773,240$185/sqft |
Source: MLS United #4025786 Report a problem | ||
| 8/9/2022 | Listed for sale | $773,240$185/sqft |
Source: MLS United #4025786 Report a problem | ||
Public tax history
| Year | Property taxes | Tax assessment |
|---|---|---|
| 2024 | -- | $42,775 +660.4% |
| 2023 | $568 | $5,625 |
Find assessor info on the county website
Neighborhood: 38654
Nearby schools
GreatSchools rating
- 10/10Lewisburg Elementary SchoolGrades: 2-3Distance: 4.3 mi
- 9/10Lewisburg Middle SchoolGrades: 6-8Distance: 6.6 mi
- 9/10Lewisburg High SchoolGrades: 9-12Distance: 4.1 mi
Schools provided by the listing agent
- Elementary: Lewisburg
- Middle: Lewisburg Middle
- High: Lewisburg
Source: MLS United. This data may not be complete. We recommend contacting the local school district to confirm school assignments for this home.
Sell for more on Zillow
Get a Zillow Showcase℠ listing at no additional cost and you could sell for .
$739,800
2% more+$14,796
With Zillow Showcase(estimated)$754,596



