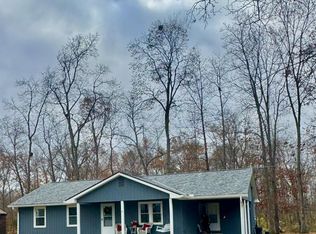Sold for $413,000
$413,000
9635 Jackson Runyan Rd, Pleasant Plain, OH 45162
3beds
1,648sqft
Single Family Residence
Built in 1991
1.55 Acres Lot
$420,300 Zestimate®
$251/sqft
$2,234 Estimated rent
Home value
$420,300
$395,000 - $446,000
$2,234/mo
Zestimate® history
Loading...
Owner options
Explore your selling options
What's special
Enjoy sitting on your front porch on this adorable ranch on over 1.5 Acres! Updated & Ready to Move Right In. Three Bedrooms on the Main Level including Primary Suite w/adjoining Bathroom. Bright & Airy Design with Tall Ceilings. Large Kitchen w/Barstool Seating, Beautiful Countertops & Tons of Natural Light! Finished Lower Level. Two Large detached garages with 220V and car lifts. Walk out basement and a concrete back patio. Beautiful property ready to work from or just enjoy the extra space.
Zillow last checked: 8 hours ago
Listing updated: November 22, 2023 at 05:50pm
Listed by:
Jody M Vineyard 513-383-4966,
Coldwell Banker Realty 513-677-9777,
Robert R Ehrhard 513-405-1350,
Coldwell Banker Realty
Bought with:
Dustin W Hare, 2019007128
Coldwell Banker Realty
Source: Cincy MLS,MLS#: 1762398 Originating MLS: Cincinnati Area Multiple Listing Service
Originating MLS: Cincinnati Area Multiple Listing Service

Facts & features
Interior
Bedrooms & bathrooms
- Bedrooms: 3
- Bathrooms: 2
- Full bathrooms: 2
Primary bedroom
- Features: Bath Adjoins, Walk-In Closet(s), Window Treatment, Wall-to-Wall Carpet
- Area: 196
- Dimensions: 14 x 14
Bedroom 2
- Level: First
- Area: 132
- Dimensions: 11 x 12
Bedroom 3
- Level: First
- Area: 143
- Dimensions: 11 x 13
Bedroom 4
- Area: 0
- Dimensions: 0 x 0
Bedroom 5
- Area: 0
- Dimensions: 0 x 0
Primary bathroom
- Features: Built-In Shower Seat, Tile Floor, Jetted Tub, Window Treatment
Bathroom 1
- Features: Full
Dining room
- Features: Window Treatment, Wood Floor
- Level: First
- Area: 154
- Dimensions: 14 x 11
Family room
- Features: Wall-to-Wall Carpet
- Area: 750
- Dimensions: 25 x 30
Kitchen
- Features: Counter Bar, Kitchen Island, Pantry, Tile Floor, Wood Cabinets
- Area: 234
- Dimensions: 18 x 13
Living room
- Features: Fireplace, Window Treatment, Wood Floor
- Area: 486
- Dimensions: 27 x 18
Office
- Area: 0
- Dimensions: 0 x 0
Heating
- Forced Air, Gas, Heat Pump
Cooling
- Central Air
Appliances
- Included: Dishwasher, Microwave, Oven/Range, Refrigerator, Washer, Electric Water Heater
Features
- Crown Molding, Natural Woodwork, Vaulted Ceiling(s), Ceiling Fan(s)
- Doors: Multi Panel Doors
- Windows: Wood Frames
- Basement: Full,Finished,Partially Finished,Walk-Out Access,WW Carpet
- Number of fireplaces: 1
- Fireplace features: Brick, Gas, Living Room
Interior area
- Total structure area: 1,648
- Total interior livable area: 1,648 sqft
Property
Parking
- Total spaces: 7
- Parking features: Driveway
- Garage spaces: 7
- Has uncovered spaces: Yes
Features
- Levels: One
- Stories: 1
- Patio & porch: Patio, Porch
- Has view: Yes
- View description: Trees/Woods
Lot
- Size: 1.54 Acres
- Features: Wooded, 1 to 4.9 Acres
Details
- Additional structures: Pole Barn, Workshop
- Parcel number: 18262000290
- Zoning description: Residential
Construction
Type & style
- Home type: SingleFamily
- Architectural style: Traditional
- Property subtype: Single Family Residence
Materials
- Brick
- Foundation: Concrete Perimeter
- Roof: Shingle
Condition
- New construction: No
- Year built: 1991
Utilities & green energy
- Electric: 220 Volts
- Gas: None
- Sewer: Septic Tank
- Water: Public
Community & neighborhood
Security
- Security features: Smoke Alarm
Location
- Region: Pleasant Plain
HOA & financial
HOA
- Has HOA: No
Other
Other facts
- Listing terms: No Special Financing,Conventional
Price history
| Date | Event | Price |
|---|---|---|
| 3/10/2023 | Sold | $413,000-2.8%$251/sqft |
Source: | ||
| 2/17/2023 | Pending sale | $425,000$258/sqft |
Source: | ||
| 1/18/2023 | Listed for sale | $425,000-2.3%$258/sqft |
Source: | ||
| 1/18/2023 | Listing removed | -- |
Source: | ||
| 11/30/2022 | Price change | $435,000-3.3%$264/sqft |
Source: | ||
Public tax history
| Year | Property taxes | Tax assessment |
|---|---|---|
| 2024 | $4,871 +9.4% | $119,720 +21.1% |
| 2023 | $4,452 +21.9% | $98,890 +20.5% |
| 2022 | $3,650 +5.5% | $82,064 |
Find assessor info on the county website
Neighborhood: 45162
Nearby schools
GreatSchools rating
- 6/10Little Miami Elementary SchoolGrades: 4-5Distance: 5.6 mi
- 8/10Little Miami Junior High SchoolGrades: 6-8Distance: 6.7 mi
- 7/10Little Miami High SchoolGrades: 9-12Distance: 6.9 mi

Get pre-qualified for a loan
At Zillow Home Loans, we can pre-qualify you in as little as 5 minutes with no impact to your credit score.An equal housing lender. NMLS #10287.
