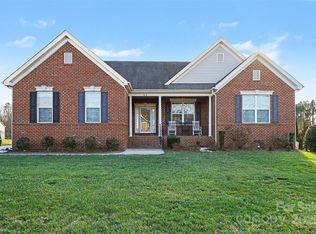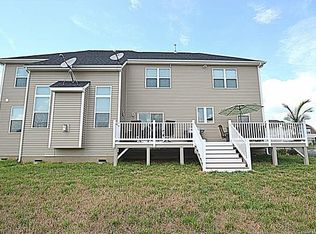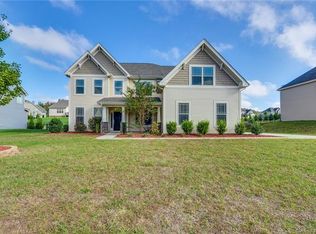Want it all? This Georgian style home has it! Gourmet chef's kitchen with all the extras- stainless appliances, cherry cabinetry, and granite. Oversized guest suite on 1st floor. Open floorplan. Second floor features deluxe master suite with sitting room, bonus room with bathroom, even has an oversized garage. Great home! Great value!
This property is off market, which means it's not currently listed for sale or rent on Zillow. This may be different from what's available on other websites or public sources.


