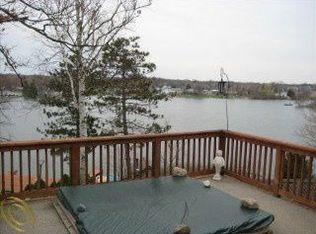Sold for $590,000 on 10/30/25
$590,000
9635 Norman Rd, Clarkston, MI 48348
4beds
3,000sqft
Single Family Residence
Built in 1952
0.29 Acres Lot
$594,100 Zestimate®
$197/sqft
$3,217 Estimated rent
Home value
$594,100
$564,000 - $624,000
$3,217/mo
Zestimate® history
Loading...
Owner options
Explore your selling options
What's special
This beautiful home had a leak in the living room; seller hired Edwards Plumbing company of Clarkston and was handled professionally. Located on all-sports lake Susin Lake with 58 feet of lakefront and stunning views. This house has it all. Updated kitchen with SS appliances and pot filler, outdoor deck with pizza oven, outdoor kitchen with pavilion with built in BBQ grill. Home was fully remodeled in 2013 including all electrical and plumbing with new water heater and water softener 2020. Fully heated and insulated garage (2014) with race deck flooring. Crawl space encapsulated by Foundation Systems of Michigan in 2014. New vinyl sea wall 2015. You will love the new exposed aggregate walkway and landscaped yard with retaining boulders. Master bedroom has outstanding views of this lake and a huge walk-in closet. Private exercise room on 2nd floor that could also be used as entertainment room. You will love this well-maintained home with a 24' aluminum rollout deck, electric boat hoist with canopy and cabana. HOME SOLD AS IS.
Zillow last checked: 8 hours ago
Listing updated: November 01, 2025 at 07:48am
Listed by:
Nidal M Zawaideh 586-662-4999,
Z 1 Realty Inc
Bought with:
Kerrie Schneider, 6501388643
Epique Realty
Source: Realcomp II,MLS#: 20251005798
Facts & features
Interior
Bedrooms & bathrooms
- Bedrooms: 4
- Bathrooms: 3
- Full bathrooms: 2
- 1/2 bathrooms: 1
Primary bedroom
- Level: Second
- Area: 576
- Dimensions: 24 X 24
Bedroom
- Level: Second
- Area: 120
- Dimensions: 12 X 10
Bedroom
- Level: Second
- Area: 432
- Dimensions: 18 X 24
Bedroom
- Level: Second
- Area: 100
- Dimensions: 10 X 10
Primary bathroom
- Level: Second
- Area: 110
- Dimensions: 11 X 10
Other
- Level: Second
- Area: 88
- Dimensions: 11 X 8
Other
- Level: Entry
- Area: 28
- Dimensions: 4 X 7
Dining room
- Level: Entry
- Area: 374
- Dimensions: 22 X 17
Kitchen
- Level: Entry
- Area: 342
- Dimensions: 18 X 19
Laundry
- Level: Entry
- Area: 42
- Dimensions: 7 X 6
Living room
- Level: Entry
- Area: 330
- Dimensions: 22 X 15
Mud room
- Level: Entry
- Area: 28
- Dimensions: 7 X 4
Heating
- Hot Water, Natural Gas
Appliances
- Included: Dishwasher, Disposal, Dryer, Energy Star Qualified Washer, Free Standing Gas Range, Microwave, Stainless Steel Appliances, Washer
- Laundry: Laundry Room
Features
- Entrance Foyer
- Has basement: No
- Has fireplace: Yes
- Fireplace features: Great Room
Interior area
- Total interior livable area: 3,000 sqft
- Finished area above ground: 3,000
Property
Parking
- Total spaces: 2
- Parking features: Two Car Garage, Heated Garage, Garage Door Opener
- Garage spaces: 2
Features
- Levels: Two
- Stories: 2
- Entry location: GroundLevel
- Patio & porch: Covered, Deck
- Exterior features: Spa Hottub
- Waterfront features: All Sports Lake, Dock Facilities, Lake Front, Lake Privileges, Seawall, Waterfront
- Body of water: Susin Lake
Lot
- Size: 0.29 Acres
- Dimensions: 45 x 307
Details
- Additional structures: Cabana, Sheds
- Parcel number: 0711327030
- Special conditions: Short Sale No,Standard
Construction
Type & style
- Home type: SingleFamily
- Architectural style: Colonial
- Property subtype: Single Family Residence
Materials
- Aluminum Siding
- Foundation: Crawl Space
- Roof: Asphalt
Condition
- New construction: No
- Year built: 1952
- Major remodel year: 2018
Utilities & green energy
- Sewer: Septic Tank
- Water: Well
Community & neighborhood
Location
- Region: Clarkston
- Subdivision: SUPRVRS 12 - SPRINGFIELD TOWNSHIP
Other
Other facts
- Listing agreement: Exclusive Right To Sell
- Listing terms: Cash,Conventional
Price history
| Date | Event | Price |
|---|---|---|
| 10/30/2025 | Sold | $590,000-1.7%$197/sqft |
Source: | ||
| 8/26/2025 | Pending sale | $599,900$200/sqft |
Source: | ||
| 8/13/2025 | Listed for sale | $599,900+14.6%$200/sqft |
Source: | ||
| 7/22/2025 | Sold | $523,542-16.9%$175/sqft |
Source: Public Record Report a problem | ||
| 7/13/2025 | Price change | $629,900-3.1%$210/sqft |
Source: | ||
Public tax history
| Year | Property taxes | Tax assessment |
|---|---|---|
| 2024 | $5,841 +27.2% | $201,920 +15.7% |
| 2023 | $4,591 +8% | $174,570 +15.1% |
| 2022 | $4,250 +0.9% | $151,670 -12% |
Find assessor info on the county website
Neighborhood: 48348
Nearby schools
GreatSchools rating
- 7/10Springfield Plains Elementary SchoolGrades: PK-5Distance: 1 mi
- 5/10Clarkston Junior High SchoolGrades: 7-12Distance: 4.2 mi
- 9/10Clarkston High SchoolGrades: 7-12Distance: 4.7 mi

Get pre-qualified for a loan
At Zillow Home Loans, we can pre-qualify you in as little as 5 minutes with no impact to your credit score.An equal housing lender. NMLS #10287.
Sell for more on Zillow
Get a free Zillow Showcase℠ listing and you could sell for .
$594,100
2% more+ $11,882
With Zillow Showcase(estimated)
$605,982