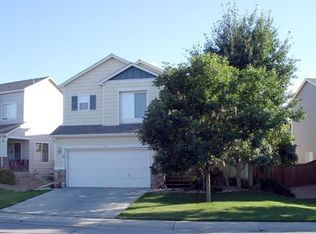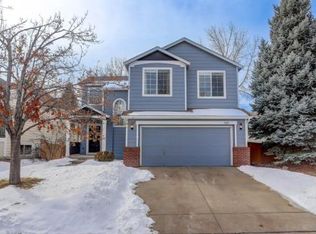Sold for $590,000
$590,000
9637 Rockhampton Way, Highlands Ranch, CO 80130
6beds
1,864sqft
Single Family Residence
Built in 1996
4,748 Square Feet Lot
$592,700 Zestimate®
$317/sqft
$3,255 Estimated rent
Home value
$592,700
$563,000 - $622,000
$3,255/mo
Zestimate® history
Loading...
Owner options
Explore your selling options
What's special
Welcome to your new home! Nestled in the best community, this Highlands Ranch gem will become your new oasis. When you pull up to the home, the front patio greets you and is a great place to enjoy afternoons while your neighbors walk by. Upon entering this home, you're greeted with a large living room with a gas fireplace, plenty of tall windows, and natural light. The dining area has beautiful hardwood floors. Inside the kitchen is a breakfast nook area and plenty of cabinetry for storage and room to cook! Just outside the dining area, you will find a beautiful three-season enclosed sunroom that is perfect for enjoying the ever-changing climate here in Colorado! Heading upstairs leads you to a beautiful overlook walkway and a total of four bedrooms including a master bedroom with a private bath. The 4th bedroom upstairs has laundry hookups in it so you can move your laundry upstairs instead of having to carry everything up and down all the time! In the basement, you will find two more bedrooms with plenty of room as well as yet another bathroom. This home is perfect for you and is just waiting for your personal touches! Come see it today!
Zillow last checked: 8 hours ago
Listing updated: October 29, 2024 at 12:35pm
Listed by:
David S. Simonson 303-229-6026 info@simonsonteam.com,
RE/MAX Professionals
Bought with:
Dalton Hines, 100098757
Thrive Real Estate Group
Source: REcolorado,MLS#: 5884077
Facts & features
Interior
Bedrooms & bathrooms
- Bedrooms: 6
- Bathrooms: 4
- Full bathrooms: 1
- 3/4 bathrooms: 2
- 1/2 bathrooms: 1
- Main level bathrooms: 1
Primary bedroom
- Description: Private Master Bedroom
- Level: Upper
Bedroom
- Description: Spacious
- Level: Upper
Bedroom
- Description: Roomy
- Level: Upper
Bedroom
- Description: This Bedroom Actually Has A Laundry Hookup If You Wanted An Upstairs Laundry Room
- Level: Upper
Bedroom
- Description: Oversized
- Level: Basement
Bedroom
- Description: Private
- Level: Basement
Primary bathroom
- Description: Beautiful 4 Piece Bathroom
- Level: Upper
Bathroom
- Level: Main
Bathroom
- Description: Beautiful Tile Work
- Level: Upper
Bathroom
- Description: Nice Shower
- Level: Basement
Dining room
- Description: Cozy And Inviting
- Level: Main
Kitchen
- Description: Plenty Of Cabinet Space And Storage
- Level: Main
Living room
- Description: Spacious With Plenty Of Natural Light
- Level: Main
Heating
- Forced Air
Cooling
- Central Air
Appliances
- Included: Dishwasher, Disposal, Dryer, Gas Water Heater, Microwave, Refrigerator, Self Cleaning Oven, Washer
Features
- Corian Counters, Eat-in Kitchen, Granite Counters, High Speed Internet, Laminate Counters, Smoke Free
- Flooring: Carpet, Wood
- Windows: Double Pane Windows, Window Coverings
- Basement: Finished,Partial
- Number of fireplaces: 1
- Fireplace features: Living Room
Interior area
- Total structure area: 1,864
- Total interior livable area: 1,864 sqft
- Finished area above ground: 1,496
- Finished area below ground: 350
Property
Parking
- Total spaces: 2
- Parking features: Concrete
- Attached garage spaces: 2
Features
- Levels: Two
- Stories: 2
- Patio & porch: Covered
- Fencing: Full
Lot
- Size: 4,748 sqft
Details
- Parcel number: R0385948
- Zoning: PDU
- Special conditions: Standard
Construction
Type & style
- Home type: SingleFamily
- Architectural style: Traditional
- Property subtype: Single Family Residence
Materials
- Frame
- Roof: Composition
Condition
- Year built: 1996
Utilities & green energy
- Electric: 220 Volts
- Sewer: Public Sewer
- Water: Public
- Utilities for property: Cable Available, Electricity Connected, Internet Access (Wired), Natural Gas Connected, Phone Available
Community & neighborhood
Location
- Region: Highlands Ranch
- Subdivision: Eastridge
HOA & financial
HOA
- Has HOA: Yes
- HOA fee: $166 quarterly
- Amenities included: Clubhouse, Fitness Center, Park, Playground, Pool, Sauna, Spa/Hot Tub, Trail(s)
- Services included: Reserve Fund
- Association name: HRCA
- Association phone: 303-795-3400
Other
Other facts
- Listing terms: Cash,Conventional,FHA,USDA Loan,VA Loan
- Ownership: Individual
- Road surface type: Paved
Price history
| Date | Event | Price |
|---|---|---|
| 10/29/2024 | Sold | $590,000-1.7%$317/sqft |
Source: | ||
| 10/2/2024 | Pending sale | $600,000$322/sqft |
Source: | ||
| 9/28/2024 | Listed for sale | $600,000$322/sqft |
Source: | ||
| 9/24/2024 | Pending sale | $600,000$322/sqft |
Source: | ||
| 9/20/2024 | Listed for sale | $600,000$322/sqft |
Source: | ||
Public tax history
| Year | Property taxes | Tax assessment |
|---|---|---|
| 2025 | $2,947 +0.2% | $36,740 -11.8% |
| 2024 | $2,942 +40.6% | $41,660 -1% |
| 2023 | $2,092 -3.9% | $42,060 +40.9% |
Find assessor info on the county website
Neighborhood: 80130
Nearby schools
GreatSchools rating
- 7/10Arrowwood Elementary SchoolGrades: PK-6Distance: 1.1 mi
- 5/10Cresthill Middle SchoolGrades: 7-8Distance: 0.5 mi
- 9/10Highlands Ranch High SchoolGrades: 9-12Distance: 0.4 mi
Schools provided by the listing agent
- Elementary: Arrowwood
- Middle: Cresthill
- High: Highlands Ranch
- District: Douglas RE-1
Source: REcolorado. This data may not be complete. We recommend contacting the local school district to confirm school assignments for this home.
Get a cash offer in 3 minutes
Find out how much your home could sell for in as little as 3 minutes with a no-obligation cash offer.
Estimated market value
$592,700

