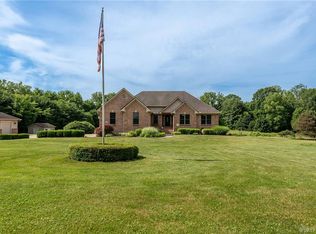Sold for $680,000
$680,000
9638 Collett Rd, Waynesville, OH 45068
5beds
3,552sqft
Single Family Residence
Built in 1997
5.49 Acres Lot
$790,500 Zestimate®
$191/sqft
$4,180 Estimated rent
Home value
$790,500
$743,000 - $846,000
$4,180/mo
Zestimate® history
Loading...
Owner options
Explore your selling options
What's special
Private and Secluded!!! Drive up the windy driveway across the bridge to this updated home with about 4700 square feet of living space all on 5.49 acres located in Wayne local school district. It has an updated kitchen with granite countertops, large family room with a built in electric fireplace, a first floor in-law suite with its own family room, full bath, walk in closet and private deck. The lifetime roof, Hvac, well pump, water heater, and blacktop were all done in 2022. There's also a large 2800 square foot barn with a vehicle lift with plenty of room to park vehicles or toys! Please allow plenty of time when scheduling your private showing since there's so much to see!
Zillow last checked: 8 hours ago
Listing updated: May 10, 2024 at 12:11am
Listed by:
Jim Roberts (937)322-0352,
Coldwell Banker Heritage
Bought with:
Brandon Harris, 2018000134
Keller Williams Community Part
Source: DABR MLS,MLS#: 888113 Originating MLS: Dayton Area Board of REALTORS
Originating MLS: Dayton Area Board of REALTORS
Facts & features
Interior
Bedrooms & bathrooms
- Bedrooms: 5
- Bathrooms: 5
- Full bathrooms: 3
- 1/2 bathrooms: 2
- Main level bathrooms: 2
Primary bedroom
- Level: Second
- Dimensions: 16 x 13
Bedroom
- Level: Main
- Dimensions: 11 x 11
Bedroom
- Level: Second
- Dimensions: 13 x 12
Bedroom
- Level: Second
- Dimensions: 14 x 11
Bedroom
- Level: Second
- Dimensions: 12 x 11
Bonus room
- Level: Main
- Dimensions: 23 x 11
Dining room
- Level: Main
- Dimensions: 17 x 13
Family room
- Level: Main
- Dimensions: 12 x 12
Great room
- Level: Main
- Dimensions: 26 x 17
Kitchen
- Level: Main
- Dimensions: 13 x 12
Utility room
- Level: Main
- Dimensions: 7 x 6
Heating
- Electric, Forced Air, Heat Pump, Propane
Cooling
- Central Air
Appliances
- Included: Dishwasher, Disposal, Range, Refrigerator, Electric Water Heater
Features
- Wet Bar, Granite Counters, Kitchen Island, Bar, Walk-In Closet(s)
- Basement: Finished,Walk-Out Access
- Has fireplace: Yes
- Fireplace features: Electric
Interior area
- Total structure area: 3,552
- Total interior livable area: 3,552 sqft
Property
Parking
- Total spaces: 4
- Parking features: Carport, Four or more Spaces, Garage
- Garage spaces: 4
- Has carport: Yes
Features
- Levels: Two
- Stories: 2
- Patio & porch: Deck
- Exterior features: Deck, Pool
- Pool features: Above Ground
Lot
- Size: 5.49 Acres
- Dimensions: 5.49 Acres
Details
- Parcel number: 06153000150
- Zoning: Residential
- Zoning description: Residential
Construction
Type & style
- Home type: SingleFamily
- Property subtype: Single Family Residence
Materials
- Cedar, Frame
Condition
- Year built: 1997
Utilities & green energy
- Sewer: Septic Tank
- Water: Well
- Utilities for property: Septic Available, Water Available
Community & neighborhood
Location
- Region: Waynesville
Other
Other facts
- Listing terms: Conventional,FHA,USDA Loan,VA Loan
Price history
| Date | Event | Price |
|---|---|---|
| 9/19/2023 | Sold | $680,000-0.7%$191/sqft |
Source: | ||
| 8/11/2023 | Pending sale | $684,999$193/sqft |
Source: DABR MLS #888113 Report a problem | ||
| 8/4/2023 | Price change | $684,999-2.1%$193/sqft |
Source: DABR MLS #888113 Report a problem | ||
| 7/20/2023 | Price change | $699,900-2.1%$197/sqft |
Source: DABR MLS #888113 Report a problem | ||
| 7/19/2023 | Price change | $714,900-1.4%$201/sqft |
Source: DABR MLS #888113 Report a problem | ||
Public tax history
| Year | Property taxes | Tax assessment |
|---|---|---|
| 2024 | $8,134 +6.3% | $202,710 +21.1% |
| 2023 | $7,650 +15.2% | $167,390 +14.9% |
| 2022 | $6,639 +4.3% | $145,634 0% |
Find assessor info on the county website
Neighborhood: 45068
Nearby schools
GreatSchools rating
- 7/10Waynesville Elementary SchoolGrades: PK-6Distance: 4.8 mi
- 7/10Waynesville Middle SchoolGrades: 7-8Distance: 4.8 mi
- 8/10Waynesville High SchoolGrades: 9-12Distance: 4.8 mi
Schools provided by the listing agent
- District: Wayne
Source: DABR MLS. This data may not be complete. We recommend contacting the local school district to confirm school assignments for this home.
Get a cash offer in 3 minutes
Find out how much your home could sell for in as little as 3 minutes with a no-obligation cash offer.
Estimated market value$790,500
Get a cash offer in 3 minutes
Find out how much your home could sell for in as little as 3 minutes with a no-obligation cash offer.
Estimated market value
$790,500
